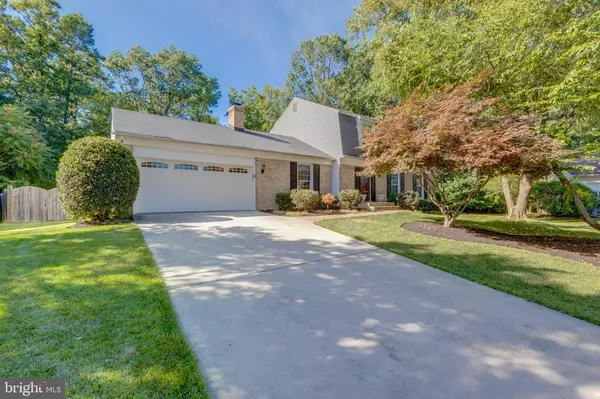$725,000
$715,000
1.4%For more information regarding the value of a property, please contact us for a free consultation.
9014 PENN MANOR CT Springfield, VA 22153
4 Beds
4 Baths
3,520 SqFt
Key Details
Sold Price $725,000
Property Type Single Family Home
Sub Type Detached
Listing Status Sold
Purchase Type For Sale
Square Footage 3,520 sqft
Price per Sqft $205
Subdivision Lakewood Hills
MLS Listing ID VAFX1075042
Sold Date 07/26/19
Style Traditional
Bedrooms 4
Full Baths 3
Half Baths 1
HOA Fees $12/ann
HOA Y/N Y
Abv Grd Liv Area 2,220
Originating Board BRIGHT
Year Built 1980
Annual Tax Amount $7,026
Tax Year 2019
Lot Size 0.407 Acres
Acres 0.41
Property Description
MUST SEE! Single Family Home in one of Springfield's most desired neighborhoods. This perfectly renovated home showcases 4 bedrooms 3.5 baths a gorgeous kitchen with granite countertops, upgraded cabinets and stainless appliances open to dining room, mudroom with custom built-ins, high end custom closets throughout, upgraded flooring throughout, fully finished walkout basement with game room, full bath and wetbar. All of this and much much more..Nestled on a large wooded homesite with a fenced in yard on a private cul-de-sac. Mins to Washington DC, the Pentagon, VRE, FFX county pkwy and much more! Open House Sunday July 7th 1-4pm
Location
State VA
County Fairfax
Zoning 131
Rooms
Other Rooms Dining Room, Primary Bedroom, Bedroom 2, Bedroom 3, Bedroom 4, Kitchen, Game Room, Family Room, Basement, Foyer, Mud Room, Bathroom 1, Bathroom 2, Bathroom 3, Primary Bathroom
Basement Fully Finished, Rear Entrance, Walkout Level, Sump Pump
Interior
Interior Features Attic/House Fan, Built-Ins, Carpet, Combination Kitchen/Dining, Combination Dining/Living, Family Room Off Kitchen, Floor Plan - Open, Recessed Lighting, Upgraded Countertops, Walk-in Closet(s), Wet/Dry Bar, Primary Bath(s), Kitchen - Galley
Heating Heat Pump(s)
Cooling Central A/C
Flooring Ceramic Tile, Carpet, Laminated
Fireplaces Number 1
Equipment Built-In Microwave, Dishwasher, Disposal, Dryer, Oven/Range - Electric, Refrigerator, Stainless Steel Appliances, Washer
Fireplace Y
Appliance Built-In Microwave, Dishwasher, Disposal, Dryer, Oven/Range - Electric, Refrigerator, Stainless Steel Appliances, Washer
Heat Source Electric
Laundry Main Floor
Exterior
Garage Garage Door Opener
Garage Spaces 2.0
Amenities Available Jog/Walk Path, Tot Lots/Playground
Waterfront N
Water Access N
Roof Type Asphalt,Shingle
Accessibility None
Attached Garage 2
Total Parking Spaces 2
Garage Y
Building
Story 3+
Sewer Public Sewer
Water Public
Architectural Style Traditional
Level or Stories 3+
Additional Building Above Grade, Below Grade
New Construction N
Schools
Elementary Schools Orange Hunt
Middle Schools Irving
High Schools West Springfield
School District Fairfax County Public Schools
Others
Pets Allowed Y
HOA Fee Include Common Area Maintenance
Senior Community No
Tax ID 0972 03 0682
Ownership Fee Simple
SqFt Source Estimated
Horse Property N
Special Listing Condition Standard
Pets Description Cats OK, Dogs OK
Read Less
Want to know what your home might be worth? Contact us for a FREE valuation!

Our team is ready to help you sell your home for the highest possible price ASAP

Bought with Patrick D O'Keefe • RE/MAX Gateway, LLC







