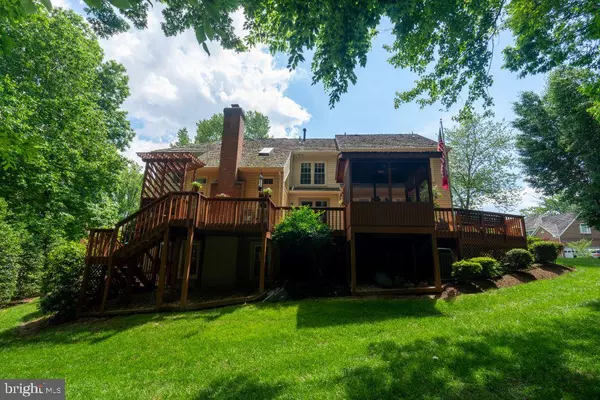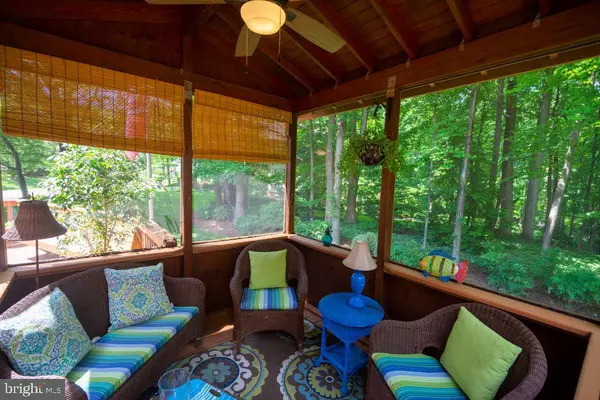$900,000
$923,000
2.5%For more information regarding the value of a property, please contact us for a free consultation.
10200 WOODVALE POND DR Fairfax Station, VA 22039
5 Beds
5 Baths
4,800 SqFt
Key Details
Sold Price $900,000
Property Type Single Family Home
Sub Type Detached
Listing Status Sold
Purchase Type For Sale
Square Footage 4,800 sqft
Price per Sqft $187
Subdivision None Available
MLS Listing ID VAFX1064286
Sold Date 08/01/19
Style Traditional
Bedrooms 5
Full Baths 4
Half Baths 1
HOA Fees $98/qua
HOA Y/N Y
Abv Grd Liv Area 3,800
Originating Board BRIGHT
Year Built 1989
Annual Tax Amount $9,684
Tax Year 2019
Lot Size 0.530 Acres
Acres 0.53
Property Description
This beautiful home is situated on an elevated corner lot with outstanding curb appeal. The neighborhood is conveniently located with easy access to the parkway yet within walking distance of shopping and restaurants; the local schools are highly rated. Large finished basement with wet bar and wine storage makes it an ideal home for entertaining. Property has been maintained in pristine condition. Floorplan includes a dramatic 2-story foyer and an open design. The large deck and screened porch look out on a well-landscaped yard backing up to woods.
Location
State VA
County Fairfax
Zoning 372
Direction South
Rooms
Basement Full, Fully Finished, Walkout Level
Interior
Interior Features Attic, Breakfast Area, Carpet, Chair Railings, Dining Area, Formal/Separate Dining Room, Primary Bath(s), Stall Shower, Walk-in Closet(s), Window Treatments, Wood Floors, Bar, Butlers Pantry, Ceiling Fan(s), Curved Staircase, Family Room Off Kitchen, Kitchen - Island, Skylight(s), Upgraded Countertops, Wet/Dry Bar, Wine Storage
Hot Water 60+ Gallon Tank
Heating Central
Cooling Central A/C
Flooring Partially Carpeted
Fireplaces Number 1
Fireplaces Type Gas/Propane
Equipment Cooktop, Dishwasher, Disposal, Dryer - Electric, Dryer - Front Loading, Dual Flush Toilets, Exhaust Fan, Intercom, Oven - Double, Oven - Wall, Refrigerator, Stainless Steel Appliances, Washer, Water Heater
Fireplace Y
Appliance Cooktop, Dishwasher, Disposal, Dryer - Electric, Dryer - Front Loading, Dual Flush Toilets, Exhaust Fan, Intercom, Oven - Double, Oven - Wall, Refrigerator, Stainless Steel Appliances, Washer, Water Heater
Heat Source Natural Gas
Laundry Main Floor
Exterior
Exterior Feature Deck(s), Screened
Parking Features Additional Storage Area, Garage - Side Entry, Garage Door Opener, Inside Access
Garage Spaces 4.0
Utilities Available Cable TV, DSL Available, Fiber Optics Available, Natural Gas Available, Phone Connected, Under Ground, Cable TV Available, Electric Available, Multiple Phone Lines, Phone Available, Sewer Available, Water Available
Amenities Available Common Grounds, Community Center, Meeting Room, Pool Mem Avail, Tennis Courts
Water Access N
View Street
Roof Type Shake
Street Surface Paved
Accessibility 32\"+ wide Doors, Level Entry - Main, >84\" Garage Door
Porch Deck(s), Screened
Road Frontage State
Attached Garage 2
Total Parking Spaces 4
Garage Y
Building
Lot Description Backs - Open Common Area, Backs to Trees, Corner, Front Yard, Landscaping, Premium, Rear Yard, SideYard(s)
Story 3+
Foundation Slab
Sewer No Septic System
Water Public
Architectural Style Traditional
Level or Stories 3+
Additional Building Above Grade, Below Grade
Structure Type Cathedral Ceilings
New Construction N
Schools
Elementary Schools Terra Centre
Middle Schools Robinson Secondary School
High Schools Robinson Secondary School
School District Fairfax County Public Schools
Others
HOA Fee Include Trash,Snow Removal
Senior Community No
Tax ID 0774 26 0024
Ownership Fee Simple
SqFt Source Assessor
Security Features Carbon Monoxide Detector(s),Electric Alarm,Motion Detectors
Acceptable Financing Cash, Conventional, Negotiable
Listing Terms Cash, Conventional, Negotiable
Financing Cash,Conventional,Negotiable
Special Listing Condition Standard
Read Less
Want to know what your home might be worth? Contact us for a FREE valuation!

Our team is ready to help you sell your home for the highest possible price ASAP

Bought with Roz J Drayer • TTR Sothebys International Realty







