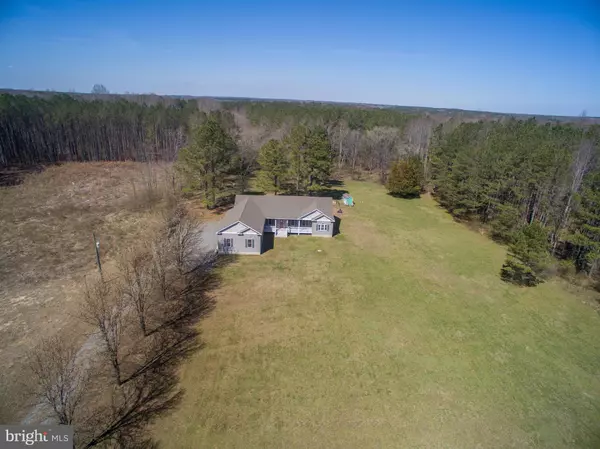$298,765
$299,500
0.2%For more information regarding the value of a property, please contact us for a free consultation.
437 KNIGHTS LANDING DR Heathsville, VA 22473
3 Beds
3 Baths
2,484 SqFt
Key Details
Sold Price $298,765
Property Type Single Family Home
Sub Type Detached
Listing Status Sold
Purchase Type For Sale
Square Footage 2,484 sqft
Price per Sqft $120
Subdivision Knights Landing
MLS Listing ID VANV100824
Sold Date 08/02/19
Style Modular/Pre-Fabricated,Ranch/Rambler
Bedrooms 3
Full Baths 2
Half Baths 1
HOA Fees $12/ann
HOA Y/N Y
Abv Grd Liv Area 2,484
Originating Board BRIGHT
Year Built 2014
Annual Tax Amount $1,510
Tax Year 2018
Lot Size 5.000 Acres
Acres 5.0
Property Description
Enjoy a like-new, modern home in a private rural setting at this fantastic property! Located in a waterfront community, this home has a boat ramp with access to the Great Wicomico River! With 5 acres of land, there is room for horses and plenty of room for dogs and kids to play! Constructed in 2014 this home has an ideal open floor plan. Hardwood floors run throughout the main living area. The kitchen has beautiful granite counter tops, a large island with bar seating, stainless steel appliances, 5 burner gas cook top, wall oven and microwave and dishwasher. There is an office or den located just off the living room. The master bedroom features a walk in closet. The master bath has dual vanities, soaking tub, custom tile shower and a separate room for the toilet. The two guest bedrooms have oversized closets and are a great size. The guest rooms share a bath with dual vanities and a separate room with the shower and toilet. There is also a powder room and large laundry room. The attached garage is huge with ample space for cars, boats and work space! The property also includes an automatic generator, shed and metal building that could be used as a barn.
Location
State VA
County Northumberland
Zoning R1
Rooms
Other Rooms Living Room, Dining Room, Primary Bedroom, Bedroom 2, Bedroom 3, Kitchen, Laundry, Office, Bathroom 2, Primary Bathroom, Half Bath
Main Level Bedrooms 3
Interior
Interior Features Breakfast Area, Carpet, Ceiling Fan(s), Combination Dining/Living, Dining Area, Entry Level Bedroom, Floor Plan - Open, Kitchen - Island, Primary Bath(s), Stall Shower, Upgraded Countertops, Walk-in Closet(s), Wine Storage, Wood Floors
Hot Water Propane
Heating Heat Pump(s)
Cooling Heat Pump(s)
Flooring Hardwood, Ceramic Tile, Carpet
Equipment Built-In Microwave, Cooktop, Dishwasher, Oven - Wall, Refrigerator, Stainless Steel Appliances, Water Heater
Fireplace N
Appliance Built-In Microwave, Cooktop, Dishwasher, Oven - Wall, Refrigerator, Stainless Steel Appliances, Water Heater
Heat Source Electric
Laundry Main Floor
Exterior
Garage Garage - Side Entry, Oversized
Garage Spaces 3.0
Amenities Available Boat Dock/Slip, Boat Ramp, Water/Lake Privileges
Water Access Y
Roof Type Composite
Accessibility None
Attached Garage 3
Total Parking Spaces 3
Garage Y
Building
Story 1
Foundation Crawl Space
Sewer On Site Septic
Water Well
Architectural Style Modular/Pre-Fabricated, Ranch/Rambler
Level or Stories 1
Additional Building Above Grade
Structure Type Dry Wall
New Construction N
Schools
Elementary Schools Northumberland
Middle Schools Northumberland
High Schools Northumberland
School District Northumberland County Public Schools
Others
Senior Community No
Tax ID NO TAX RECORD
Ownership Fee Simple
SqFt Source Assessor
Special Listing Condition Standard
Read Less
Want to know what your home might be worth? Contact us for a FREE valuation!

Our team is ready to help you sell your home for the highest possible price ASAP

Bought with Lisa Shultz • Long & Foster Real Estate, Inc.







