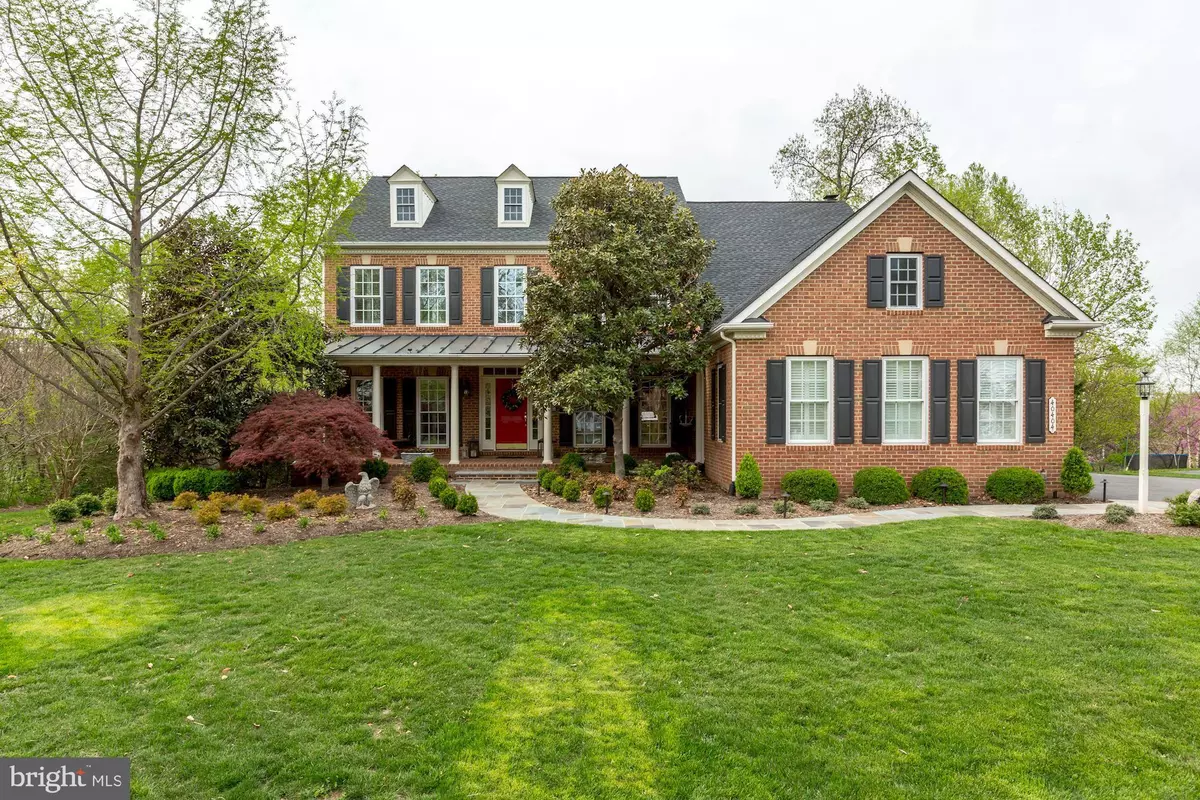$650,000
$695,000
6.5%For more information regarding the value of a property, please contact us for a free consultation.
40404 AUTUMN OAK LN Aldie, VA 20105
4 Beds
3 Baths
4,945 SqFt
Key Details
Sold Price $650,000
Property Type Single Family Home
Sub Type Detached
Listing Status Sold
Purchase Type For Sale
Square Footage 4,945 sqft
Price per Sqft $131
Subdivision Lenah Run Hamlet
MLS Listing ID VALO381056
Sold Date 08/08/19
Style Colonial
Bedrooms 4
Full Baths 2
Half Baths 1
HOA Fees $130/mo
HOA Y/N Y
Abv Grd Liv Area 3,314
Originating Board BRIGHT
Year Built 2003
Annual Tax Amount $7,215
Tax Year 2019
Lot Size 0.480 Acres
Acres 0.48
Property Description
Impeccably maintained Brandenburg model filled with recent upgrades inside and outside! Gourmet kitchen w new 2017 appliances, custom cabinetry and countertops, morning room w wonderful views, open floorplan to great room w custom built ins and stone fireplace, formal dining/living room with custom crown molding, den/study w custom built ins and french doors. Custom plantation shutters on every interior window and 2017 new hardwood floors throughout. Well appointed four bedrooms on second level w master bedroom w sitting room and tray ceilings . Extensive 2018 landscaping, hardscaping, and outdoor lighting, 2016 new roof & driveway. View of Bull Run Mountain off of back deck. Too many recent upgrades to mention! Private location - please come see to fully appreciate!! Lenah Run is a sought after community nestled among a Natural Conservancy area that runs throughout the Neighborhood w an active Home Owners Association w activities for all ages year round.
Location
State VA
County Loudoun
Zoning RESIDENTIAL
Rooms
Basement Full, Outside Entrance, Unfinished, Interior Access, Rough Bath Plumb
Interior
Heating Central
Cooling Central A/C, Zoned
Flooring Hardwood, Carpet, Ceramic Tile
Fireplaces Number 1
Fireplaces Type Gas/Propane, Stone
Fireplace Y
Heat Source Propane - Owned
Laundry Main Floor
Exterior
Garage Garage - Side Entry, Garage Door Opener, Inside Access
Garage Spaces 3.0
Water Access N
Roof Type Shingle
Accessibility Other
Attached Garage 3
Total Parking Spaces 3
Garage Y
Building
Story 3+
Sewer Public Sewer
Water Public
Architectural Style Colonial
Level or Stories 3+
Additional Building Above Grade, Below Grade
New Construction N
Schools
School District Loudoun County Public Schools
Others
Senior Community No
Tax ID 325190882000
Ownership Fee Simple
SqFt Source Assessor
Special Listing Condition Standard
Read Less
Want to know what your home might be worth? Contact us for a FREE valuation!

Our team is ready to help you sell your home for the highest possible price ASAP

Bought with Christin M Lawlor-Kelly • Jack Lawlor Realty Company







