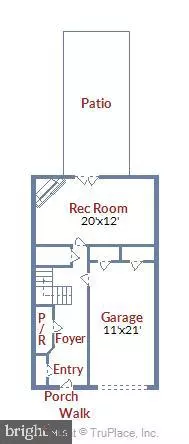$503,000
$499,000
0.8%For more information regarding the value of a property, please contact us for a free consultation.
9364 MCCARTHY WOODS CT Burke, VA 22015
3 Beds
3 Baths
1,542 SqFt
Key Details
Sold Price $503,000
Property Type Townhouse
Sub Type End of Row/Townhouse
Listing Status Sold
Purchase Type For Sale
Square Footage 1,542 sqft
Price per Sqft $326
Subdivision Wooded Glen
MLS Listing ID VAFX1077418
Sold Date 08/16/19
Style Federal
Bedrooms 3
Full Baths 2
Half Baths 1
HOA Fees $94/qua
HOA Y/N Y
Abv Grd Liv Area 1,542
Originating Board BRIGHT
Year Built 1988
Annual Tax Amount $5,024
Tax Year 2019
Lot Size 2,944 Sqft
Acres 0.07
Property Description
This is your escape from the city. Lovely end unit townhome in Wooded Glen that lives like a single family homes and takes you away to the forest. Lovely tiered porches and yard back onto wooded acreage, letting you immerse yourself in Virginia nature. Fenced in backyard allows four-legged friends to roam free. Inside the home, beautiful porcelain tile greats you as you enter the foyer. Chaming half bath, one car garage, and cozy family room with fire place finish out the entry level. Main living area boasts of a generous dining area which leads out to large living room with a bay window that allows the outside in. Spacious kitchen has plenty of cabinet space, large pantry, laundry closet, breakfast bar and an eat-in area. The bedroom level has a stately master bedroom with vaulted ceilings, two walk in closets and ensuite. Two more well appointed bedrooms and an additional 2nd full bath finish out the top floor. This is a house that feels like a home. Don't miss out! Schedule a time to see this gem today.
Location
State VA
County Fairfax
Zoning 303
Rooms
Other Rooms Living Room, Dining Room, Primary Bedroom, Bedroom 2, Kitchen, Family Room, Bedroom 1, Bathroom 1, Primary Bathroom
Interior
Hot Water Electric
Heating Heat Pump(s)
Cooling Central A/C, Ceiling Fan(s)
Fireplaces Number 1
Heat Source Natural Gas, Electric
Exterior
Parking Features Garage Door Opener, Additional Storage Area, Inside Access, Garage - Front Entry
Garage Spaces 1.0
Water Access N
Accessibility None
Attached Garage 1
Total Parking Spaces 1
Garage Y
Building
Story 3+
Foundation Slab
Sewer Public Sewer
Water Public
Architectural Style Federal
Level or Stories 3+
Additional Building Above Grade, Below Grade
New Construction N
Schools
Elementary Schools White Oaks
Middle Schools Lake Braddock Secondary School
High Schools Lake Braddock
School District Fairfax County Public Schools
Others
Pets Allowed Y
Senior Community No
Tax ID 0882 25020067A
Ownership Fee Simple
SqFt Source Estimated
Special Listing Condition Standard
Pets Allowed No Pet Restrictions
Read Less
Want to know what your home might be worth? Contact us for a FREE valuation!

Our team is ready to help you sell your home for the highest possible price ASAP

Bought with Jaya Amratlal Tawney • Pearson Smith Realty, LLC







