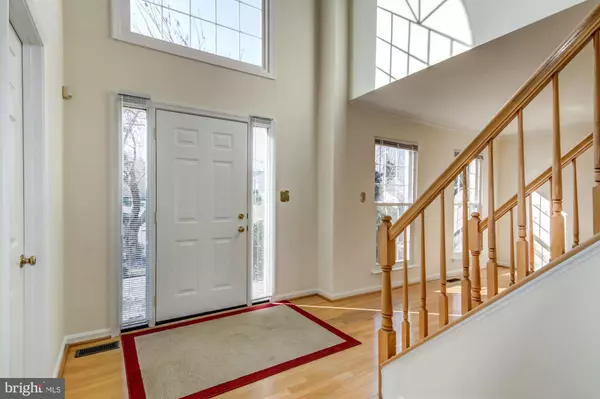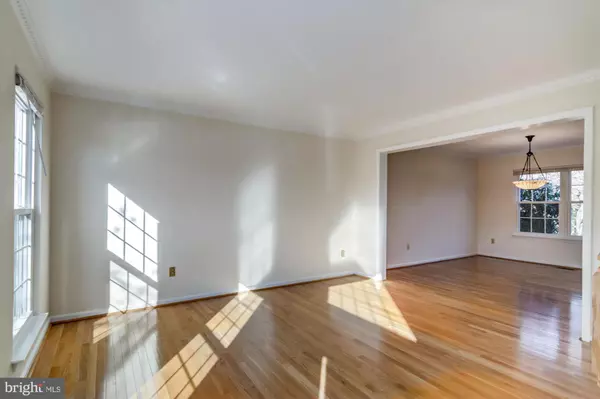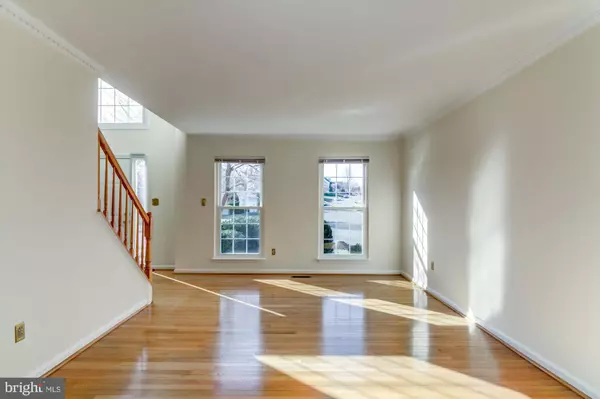$443,000
$460,000
3.7%For more information regarding the value of a property, please contact us for a free consultation.
2860 BARRLEY DR Dumfries, VA 22026
4 Beds
3 Baths
2,722 SqFt
Key Details
Sold Price $443,000
Property Type Single Family Home
Sub Type Detached
Listing Status Sold
Purchase Type For Sale
Square Footage 2,722 sqft
Price per Sqft $162
Subdivision Southbridge
MLS Listing ID VAPW435864
Sold Date 08/30/19
Style Colonial
Bedrooms 4
Full Baths 2
Half Baths 1
HOA Fees $87/mo
HOA Y/N Y
Abv Grd Liv Area 2,722
Originating Board BRIGHT
Year Built 1992
Annual Tax Amount $4,438
Tax Year 2019
Lot Size 8,995 Sqft
Acres 0.21
Property Description
This is a beautiful home that is walking distance to shopping, restaurants and commuter options. Situated on a dead end street and just a quick stroll to the community pool, your new home has all the benefits of a home in town without being crowded. The pictures show an open floor plan and wonderfully sized rooms, and once inside you will find it cozy and accommodating to almost any life style. As if there is not enough room, the owners had a sun room constructed that is still useable year round. Want more play space? You are close to tot lots, and plenty of recreational fields. Plus, there are plenty of options if boating or fishing is your pleasure. Come and see what your new home is like!
Location
State VA
County Prince William
Zoning R4
Rooms
Other Rooms Living Room, Dining Room, Primary Bedroom, Bedroom 2, Bedroom 3, Bedroom 4, Kitchen, Family Room, Foyer, Breakfast Room, Sun/Florida Room
Basement Other, Full, Poured Concrete, Unfinished, Sump Pump
Interior
Interior Features Breakfast Area, Ceiling Fan(s), Carpet, Floor Plan - Traditional, Formal/Separate Dining Room, Primary Bath(s), Water Treat System, Window Treatments, Wood Floors
Hot Water Natural Gas
Heating Heat Pump(s)
Cooling Ceiling Fan(s), Central A/C
Flooring Carpet, Hardwood
Fireplaces Number 1
Fireplaces Type Gas/Propane
Equipment Built-In Microwave, Disposal, Exhaust Fan, Icemaker, Dishwasher, Dryer, Washer, Water Heater, Cooktop, Extra Refrigerator/Freezer, Refrigerator, Oven - Wall
Fireplace Y
Appliance Built-In Microwave, Disposal, Exhaust Fan, Icemaker, Dishwasher, Dryer, Washer, Water Heater, Cooktop, Extra Refrigerator/Freezer, Refrigerator, Oven - Wall
Heat Source Natural Gas
Laundry Main Floor
Exterior
Exterior Feature Deck(s)
Garage Garage - Front Entry, Garage Door Opener
Garage Spaces 2.0
Utilities Available Cable TV, Natural Gas Available, Electric Available, Sewer Available, Water Available
Amenities Available Basketball Courts, Common Grounds, Community Center, Jog/Walk Path, Pool - Outdoor, Tot Lots/Playground
Waterfront N
Water Access N
Accessibility None
Porch Deck(s)
Attached Garage 2
Total Parking Spaces 2
Garage Y
Building
Story 3+
Sewer Public Sewer
Water Public
Architectural Style Colonial
Level or Stories 3+
Additional Building Above Grade, Below Grade
New Construction N
Schools
Elementary Schools Swans Creek
Middle Schools Potomac
High Schools Potomac
School District Prince William County Public Schools
Others
HOA Fee Include Common Area Maintenance,Management,Pool(s),Reserve Funds,Snow Removal,Trash
Senior Community No
Tax ID 8289-64-1364
Ownership Fee Simple
SqFt Source Estimated
Security Features Electric Alarm
Special Listing Condition Standard
Read Less
Want to know what your home might be worth? Contact us for a FREE valuation!

Our team is ready to help you sell your home for the highest possible price ASAP

Bought with Mirwais Abbasi • Classic Realty, Ltd.







