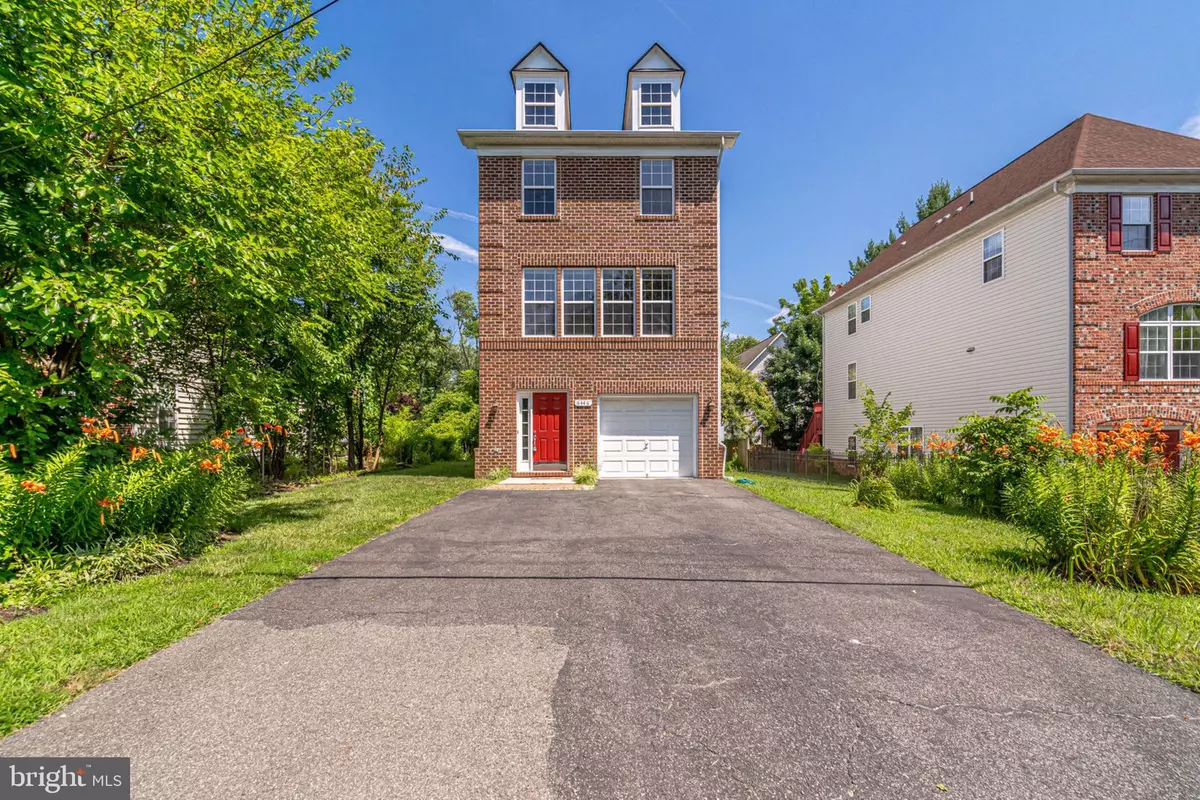$608,000
$615,000
1.1%For more information regarding the value of a property, please contact us for a free consultation.
6446 FIFTH ST Alexandria, VA 22312
4 Beds
4 Baths
2,600 SqFt
Key Details
Sold Price $608,000
Property Type Single Family Home
Sub Type Detached
Listing Status Sold
Purchase Type For Sale
Square Footage 2,600 sqft
Price per Sqft $233
Subdivision Weyanoke
MLS Listing ID VAFX1078874
Sold Date 09/05/19
Style Traditional
Bedrooms 4
Full Baths 3
Half Baths 1
HOA Y/N N
Abv Grd Liv Area 2,600
Originating Board BRIGHT
Year Built 2006
Annual Tax Amount $6,899
Tax Year 2019
Lot Size 5,500 Sqft
Acres 0.13
Property Description
Gorgeous single family home nestled in a quiet wooded neighborhood. No HOA! Abundant natural light in open dining & living room leading to a large deck for entertaining. New brick patioTwo gas fireplaces! Huge Master suite and two additional bedrooms on upper level, 4th bedroom with full bath on lower level for separate privacy. Freshly painted, new carpet in all bedrooms. Gourmet kitchen with granite center island, stainless steel appliances, and eating area by the wall of windows. Attached 1 car garage with double wide long drive way. Inside Beltway, Metro Bus nearby, close to 395/495, minutes to Amazon HQ2, Pentagon, Downtown DC, Old Town Alexandria, Ft. Belvoir, shopping, dining, and more! Will review all offers at 7pm on Monday July 22.
Location
State VA
County Fairfax
Zoning 120
Direction South
Rooms
Other Rooms Living Room, Dining Room, Primary Bedroom, Bedroom 2, Bedroom 3, Bedroom 4, Kitchen, Family Room, Bathroom 2, Bathroom 3, Primary Bathroom, Half Bath
Basement Connecting Stairway, Fully Finished, Garage Access, Walkout Level
Interior
Interior Features Breakfast Area, Carpet, Central Vacuum, Chair Railings, Combination Dining/Living, Combination Kitchen/Dining, Crown Moldings, Entry Level Bedroom, Floor Plan - Open, Formal/Separate Dining Room, Kitchen - Eat-In, Kitchen - Gourmet, Pantry, Recessed Lighting, Soaking Tub, Stall Shower, Tub Shower, Upgraded Countertops, Walk-in Closet(s)
Heating Forced Air, Central
Cooling Central A/C
Flooring Carpet, Ceramic Tile, Hardwood
Fireplaces Number 2
Fireplaces Type Gas/Propane, Fireplace - Glass Doors
Equipment Built-In Microwave, Central Vacuum, Cooktop, Dishwasher, Disposal, Dryer, Exhaust Fan, Oven - Wall, Refrigerator, Washer
Furnishings No
Fireplace Y
Window Features Double Pane,Energy Efficient,Screens
Appliance Built-In Microwave, Central Vacuum, Cooktop, Dishwasher, Disposal, Dryer, Exhaust Fan, Oven - Wall, Refrigerator, Washer
Heat Source Natural Gas
Laundry Upper Floor
Exterior
Garage Garage - Front Entry, Inside Access
Garage Spaces 1.0
Water Access N
Roof Type Asphalt
Accessibility None
Attached Garage 1
Total Parking Spaces 1
Garage Y
Building
Story 3+
Sewer Public Sewer
Water Public
Architectural Style Traditional
Level or Stories 3+
Additional Building Above Grade, Below Grade
New Construction N
Schools
Elementary Schools Weyanoke
Middle Schools Holmes
High Schools Annandale
School District Fairfax County Public Schools
Others
Senior Community No
Tax ID 0723 08F 0051A
Ownership Fee Simple
SqFt Source Estimated
Horse Property N
Special Listing Condition Standard
Read Less
Want to know what your home might be worth? Contact us for a FREE valuation!

Our team is ready to help you sell your home for the highest possible price ASAP

Bought with Arada Suwandee Grantz • KW United







