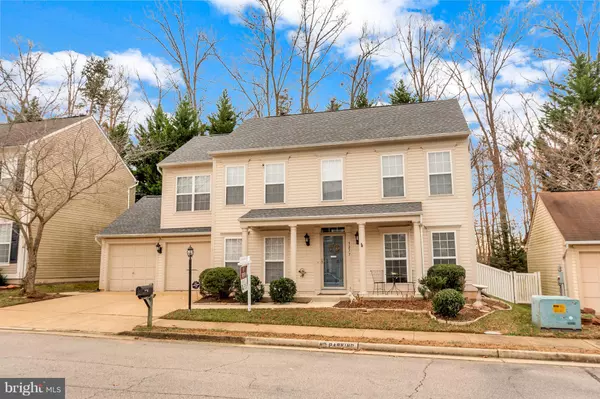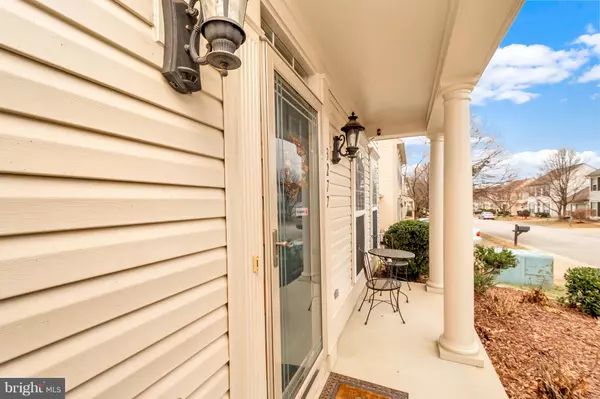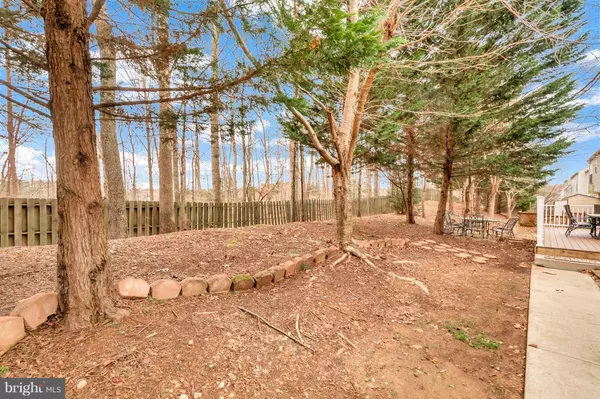$340,000
$340,000
For more information regarding the value of a property, please contact us for a free consultation.
3277 MOUNTAIN LAUREL LOOP Dumfries, VA 22026
4 Beds
2 Baths
1,800 SqFt
Key Details
Sold Price $340,000
Property Type Single Family Home
Sub Type Detached
Listing Status Sold
Purchase Type For Sale
Square Footage 1,800 sqft
Price per Sqft $188
Subdivision Wayside Village
MLS Listing ID VAPW321686
Sold Date 08/23/19
Style Colonial
Bedrooms 4
Full Baths 2
HOA Fees $89/mo
HOA Y/N Y
Abv Grd Liv Area 1,800
Originating Board BRIGHT
Year Built 1999
Annual Tax Amount $3,716
Tax Year 2019
Lot Size 4,217 Sqft
Acres 0.1
Property Description
You will be delighted with the tasteful updates and features this cozy home offers. Turn-key and waiting for you to move in. You will feel welcomed as soon as you enter this home. Lovely wood flooring throughout both levels. The main level offers a spacious office/library with French Doors. The living and dining area leads into the spaciously update eat-in kitchen. The kitchen offers lots of granite counter space, stainless steel updated appliances with a gas stove. Custom decorative backsplash and a window above the stainless steel sink overlooking the wooded back yard. The home also offers a finished bonus room off the kitchen (formerly 2nd garage). Lends itself to a great pantry and/or additional storage. This home was freshly painted and includes tasteful updated lighting package. You will fall in love with the remolded master bathroom. Vaulted ceiling in the master bedroom and spacious walk-in closet.Also updated is the 2nd full bath with modern fixtures. Enjoy the convenience of the bedroom level laundry and roomy bedrooms.Bamboo flooring throughout the upper level.Take full advantage of the community amenities, commuter bus stops, security and close shopping options. Minutes to Quantico, I95, several VRE stops, Commuter lots, golf course, schools, hospital and so much more! Don't let this one slip away!
Location
State VA
County Prince William
Zoning R16
Interior
Interior Features Ceiling Fan(s), Chair Railings, Combination Dining/Living, Floor Plan - Traditional, Kitchen - Eat-In, Kitchen - Island, Kitchen - Table Space, Primary Bath(s), Walk-in Closet(s), Window Treatments, Wood Floors, Other
Heating Forced Air
Cooling Central A/C
Equipment Built-In Microwave, Dishwasher, Disposal, Dryer, Oven/Range - Gas, Refrigerator, Stainless Steel Appliances, Washer
Fireplace N
Appliance Built-In Microwave, Dishwasher, Disposal, Dryer, Oven/Range - Gas, Refrigerator, Stainless Steel Appliances, Washer
Heat Source Natural Gas
Laundry Upper Floor
Exterior
Exterior Feature Deck(s), Patio(s)
Garage Garage - Front Entry, Garage Door Opener
Garage Spaces 1.0
Amenities Available Club House, Common Grounds, Community Center, Party Room, Pool - Outdoor, Security, Tennis Courts, Tot Lots/Playground
Water Access N
Accessibility None
Porch Deck(s), Patio(s)
Attached Garage 1
Total Parking Spaces 1
Garage Y
Building
Story 2
Sewer Public Sewer
Water Public
Architectural Style Colonial
Level or Stories 2
Additional Building Above Grade, Below Grade
New Construction N
Schools
Elementary Schools Swans Creek
Middle Schools Potomac
High Schools Potomac
School District Prince William County Public Schools
Others
HOA Fee Include Management,Pool(s),Snow Removal,Trash,Other
Senior Community No
Tax ID 8289-34-3477
Ownership Fee Simple
SqFt Source Estimated
Special Listing Condition Short Sale
Read Less
Want to know what your home might be worth? Contact us for a FREE valuation!

Our team is ready to help you sell your home for the highest possible price ASAP

Bought with Jaime Pardo • KW Metro Center







