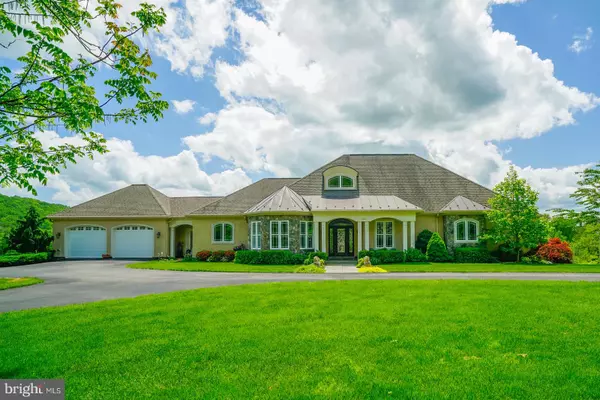$1,077,500
$1,125,000
4.2%For more information regarding the value of a property, please contact us for a free consultation.
12060 CATOCTIN FARM LN Lovettsville, VA 20180
4 Beds
5 Baths
5,029 SqFt
Key Details
Sold Price $1,077,500
Property Type Single Family Home
Sub Type Detached
Listing Status Sold
Purchase Type For Sale
Square Footage 5,029 sqft
Price per Sqft $214
Subdivision Catoctin Farm
MLS Listing ID VALO383460
Sold Date 09/16/19
Style Mediterranean,Coastal,Ranch/Rambler
Bedrooms 4
Full Baths 3
Half Baths 2
HOA Fees $260/mo
HOA Y/N Y
Abv Grd Liv Area 2,710
Originating Board BRIGHT
Year Built 2008
Annual Tax Amount $6,881
Tax Year 2019
Lot Size 10.140 Acres
Acres 10.14
Property Description
European Flare Custom Built Home tucked into the mountains of Northern Virginia's wine county ...gorgeous views, on 10 acres in Pristine Condition! This is a one of a kind home, featuring the desired Main Level Master with a Spa Suite, Gourmet kitchen with a Four Seasons room with a 2 level Stone fireplace, Geo-thermal, Generator and 4 stall garage. The Catoctin Creek Village community offers 164 acres, with 115 of them designated as common areas for residential use. There are 6 miles of horse riding and walking trails, the barn can be used for stabling horses and storage. Gain the benefit of lower taxes, much of the land is in conservation and only a few lots remain. You will always be surrounded by natures best ... wildlife, open fields, mature trees, streams, community pond and mountainous views! The Architectural design of this home with Private Pool with Hot Tub is Amazing and makes this home an Entertainers Dream!
Location
State VA
County Loudoun
Zoning RESIDENTIAL
Rooms
Other Rooms Dining Room, Primary Bedroom, Bedroom 2, Bedroom 3, Kitchen, Game Room, Family Room, Den, Breakfast Room, Sun/Florida Room, In-Law/auPair/Suite, Laundry, Mud Room, Storage Room, Bonus Room, Primary Bathroom, Full Bath
Basement Full, Daylight, Full, Fully Finished, Outside Entrance, Rear Entrance, Garage Access, Sump Pump, Windows, Workshop
Main Level Bedrooms 2
Interior
Interior Features Ceiling Fan(s), Central Vacuum, Water Treat System, Window Treatments, WhirlPool/HotTub, Recessed Lighting, Crown Moldings, Chair Railings, Built-Ins, Butlers Pantry, 2nd Kitchen, Kitchenette, Attic, Breakfast Area, Carpet, Entry Level Bedroom, Family Room Off Kitchen, Kitchen - Gourmet, Kitchen - Island, Kitchen - Table Space, Primary Bath(s), Upgraded Countertops, Walk-in Closet(s), Wood Stove, Other, Wine Storage, Pantry, Wet/Dry Bar
Hot Water Electric
Heating Zoned, Programmable Thermostat
Cooling Ceiling Fan(s), Zoned, Geothermal, Central A/C
Flooring Carpet, Ceramic Tile, Hardwood, Wood
Fireplaces Number 3
Fireplaces Type Insert, Screen, Mantel(s)
Equipment Built-In Microwave, Cooktop, Dishwasher, Disposal, Dryer, Humidifier, Icemaker, Refrigerator, Oven - Wall, Washer, Cooktop - Down Draft
Fireplace Y
Window Features Bay/Bow,Palladian,Screens
Appliance Built-In Microwave, Cooktop, Dishwasher, Disposal, Dryer, Humidifier, Icemaker, Refrigerator, Oven - Wall, Washer, Cooktop - Down Draft
Heat Source Electric
Laundry Main Floor
Exterior
Exterior Feature Patio(s), Deck(s), Balcony, Porch(es), Screened
Garage Garage Door Opener, Garage - Front Entry, Garage - Rear Entry, Basement Garage, Oversized
Garage Spaces 4.0
Fence Rear
Pool In Ground, Fenced, Heated
Amenities Available Common Grounds
Waterfront N
Water Access N
View Mountain
Accessibility None
Porch Patio(s), Deck(s), Balcony, Porch(es), Screened
Attached Garage 4
Total Parking Spaces 4
Garage Y
Building
Lot Description Backs to Trees, Cul-de-sac, Landscaping, Private
Story 2
Sewer Septic Exists
Water Well
Architectural Style Mediterranean, Coastal, Ranch/Rambler
Level or Stories 2
Additional Building Above Grade, Below Grade
Structure Type 2 Story Ceilings,9'+ Ceilings,Tray Ceilings
New Construction N
Schools
Elementary Schools Lovettsville
Middle Schools Harmony
High Schools Woodgrove
School District Loudoun County Public Schools
Others
HOA Fee Include Common Area Maintenance
Senior Community No
Tax ID 216181337000
Ownership Fee Simple
SqFt Source Estimated
Horse Property Y
Horse Feature Horse Trails, Horses Allowed, Stable(s)
Special Listing Condition Standard
Read Less
Want to know what your home might be worth? Contact us for a FREE valuation!

Our team is ready to help you sell your home for the highest possible price ASAP

Bought with Tamara Harrison • Middleburg Real Estate







