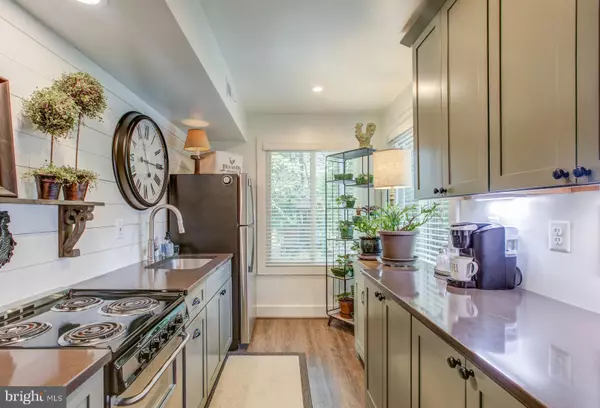$187,700
$187,700
For more information regarding the value of a property, please contact us for a free consultation.
10320 REIN COMMONS CT UNIT B #B Burke, VA 22015
2 Beds
1 Bath
725 SqFt
Key Details
Sold Price $187,700
Property Type Condo
Sub Type Condo/Co-op
Listing Status Sold
Purchase Type For Sale
Square Footage 725 sqft
Price per Sqft $258
Subdivision Burke Centre Station Commons
MLS Listing ID VAFX100801
Sold Date 09/27/19
Style Contemporary
Bedrooms 2
Full Baths 1
Condo Fees $493/mo
HOA Y/N Y
Abv Grd Liv Area 725
Originating Board BRIGHT
Year Built 1985
Tax Year 2019
Property Description
Own this Fabulously updated coop for less than you pay in rent. All updates done in 2017. Kitchen layout was changed to make a large counter space, New counters, new cabinets, New appliances. Luxury vinyl waterproof, durable flooring throughout home, tankless water heater, split system heat which runs through existing vents. All new bathroom, with new tub, tile, toilet & sink. recessed lighting throughout unit. Private setting ! All in the Heart of Burke, walk to shopping, dining and VRE.
Location
State VA
County Fairfax
Zoning RESIDENTIAL
Rooms
Other Rooms Living Room, Dining Room, Bedroom 2, Kitchen, Bedroom 1
Main Level Bedrooms 2
Interior
Interior Features Kitchen - Galley, Recessed Lighting, Walk-in Closet(s), Window Treatments
Hot Water Electric, Tankless
Heating Other
Cooling Central A/C
Equipment Disposal, Exhaust Fan, Icemaker, Oven/Range - Electric, Refrigerator, Stainless Steel Appliances, Washer/Dryer Stacked, Water Heater - Tankless
Fireplace N
Appliance Disposal, Exhaust Fan, Icemaker, Oven/Range - Electric, Refrigerator, Stainless Steel Appliances, Washer/Dryer Stacked, Water Heater - Tankless
Heat Source Electric
Laundry Main Floor
Exterior
Garage Spaces 2.0
Utilities Available Cable TV Available, Electric Available
Amenities Available Common Grounds, Exercise Room, Jog/Walk Path, Community Center, Picnic Area, Pool - Outdoor, Pool Mem Avail, Tot Lots/Playground
Water Access N
Accessibility None
Total Parking Spaces 2
Garage N
Building
Story 1
Unit Features Garden 1 - 4 Floors
Sewer Public Sewer
Water Public
Architectural Style Contemporary
Level or Stories 1
Additional Building Above Grade
New Construction N
Schools
Elementary Schools Bonnie Brae
Middle Schools Robinson Secondary School
High Schools Robinson Secondary School
School District Fairfax County Public Schools
Others
HOA Fee Include Ext Bldg Maint,Insurance,Snow Removal,Taxes,Trash,Underlying Mortgage,Water
Senior Community No
Tax ID NO TAX RECORD
Ownership Cooperative
Acceptable Financing Cash, Conventional
Listing Terms Cash, Conventional
Financing Cash,Conventional
Special Listing Condition Standard
Read Less
Want to know what your home might be worth? Contact us for a FREE valuation!

Our team is ready to help you sell your home for the highest possible price ASAP

Bought with David P Ingram • Weichert, REALTORS







