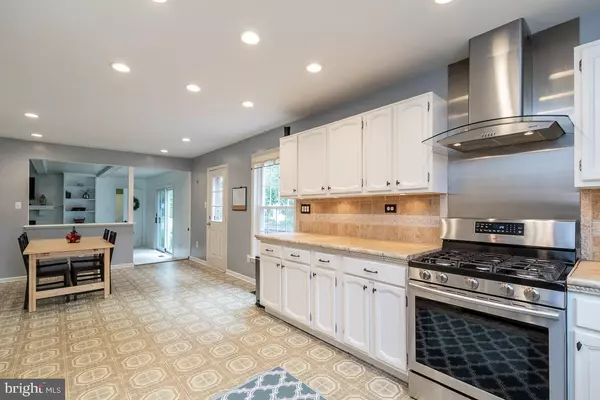$662,500
$669,900
1.1%For more information regarding the value of a property, please contact us for a free consultation.
1140 BANDY RUN RD Herndon, VA 20170
4 Beds
3 Baths
3,100 SqFt
Key Details
Sold Price $662,500
Property Type Single Family Home
Sub Type Detached
Listing Status Sold
Purchase Type For Sale
Square Footage 3,100 sqft
Price per Sqft $213
Subdivision Sugar Creek
MLS Listing ID VAFX1073256
Sold Date 10/18/19
Style Colonial
Bedrooms 4
Full Baths 2
Half Baths 1
HOA Fees $10/ann
HOA Y/N Y
Abv Grd Liv Area 2,400
Originating Board BRIGHT
Year Built 1981
Annual Tax Amount $7,561
Tax Year 2019
Lot Size 0.467 Acres
Acres 0.47
Property Description
Great Value in Langley HS Pyramid! Beautiful SF Home on Premium 1/2 Acre Lot. Highly Desired Community Surrounded by Stream Valley Park - Bike to W&OD Trail. Spacious 3100+ SF on 3 Finished Levels. Brand New Architectural Roof April 2019. New Stainless Appliances. Open Kitchen & Breakfast Nook. Bright Walkout Rec Room, Storage & Space to Add BR & FBA. Cozy Family Room w/Masonry Fireplace. Formal Living & Separate Dining Rooms. Master with Built-in Vanity, Walk-in Closet Built-ins & Private Bath. Huge 2+ Car Side Load Garage & Workshop. Outdoor Space includes Covered Porch, Double Deck & Fire Pit. Smart-Nest System. New HWH & Garage Door. New Carpet & Paint. Vinyl Siding & Windows. Gas Heat & Cooking. Plenty of Space to Grow. Fantastic Location off Rt 286. Convenient to Reston Metro, Town Center Shops & Restaurants. Minutes to Algonquian Park & Potomac River Access. Download Video Tour - https://properties.myhouselens.com/13136/1140%20Bandy%20Run%20Rd,%20Herndon,%20VA%2020170 - Welcome Home!
Location
State VA
County Fairfax
Zoning 111
Rooms
Other Rooms Living Room, Dining Room, Primary Bedroom, Bedroom 2, Bedroom 3, Bedroom 4, Kitchen, Game Room, Family Room, Foyer, Great Room, Laundry, Storage Room, Bathroom 2, Primary Bathroom
Basement Fully Finished, Walkout Level
Interior
Interior Features Family Room Off Kitchen, Kitchen - Eat-In, Carpet, Ceiling Fan(s), Built-Ins, Breakfast Area, Chair Railings, Floor Plan - Open, Formal/Separate Dining Room
Heating Forced Air
Cooling Central A/C
Fireplaces Number 1
Fireplaces Type Wood, Mantel(s)
Equipment Dishwasher, Disposal, Refrigerator, Washer, Dryer, Icemaker, Oven/Range - Gas, Range Hood
Fireplace Y
Window Features Double Pane
Appliance Dishwasher, Disposal, Refrigerator, Washer, Dryer, Icemaker, Oven/Range - Gas, Range Hood
Heat Source Natural Gas
Laundry Main Floor
Exterior
Exterior Feature Deck(s), Porch(es)
Garage Garage - Side Entry
Garage Spaces 2.0
Utilities Available Fiber Optics Available, Under Ground
Amenities Available Bike Trail, Jog/Walk Path
Waterfront N
Water Access N
Roof Type Architectural Shingle
Accessibility None
Porch Deck(s), Porch(es)
Attached Garage 2
Total Parking Spaces 2
Garage Y
Building
Lot Description Landscaping, Private, Trees/Wooded
Story 3+
Sewer Public Sewer
Water Public
Architectural Style Colonial
Level or Stories 3+
Additional Building Above Grade, Below Grade
New Construction N
Schools
Elementary Schools Forestville
Middle Schools Cooper
High Schools Langley
School District Fairfax County Public Schools
Others
HOA Fee Include Trash,Snow Removal
Senior Community No
Tax ID 0063 08 0006
Ownership Fee Simple
SqFt Source Assessor
Special Listing Condition Standard
Read Less
Want to know what your home might be worth? Contact us for a FREE valuation!

Our team is ready to help you sell your home for the highest possible price ASAP

Bought with amanda yeh tokmenko • Fairfax Realty 50/66 LLC







