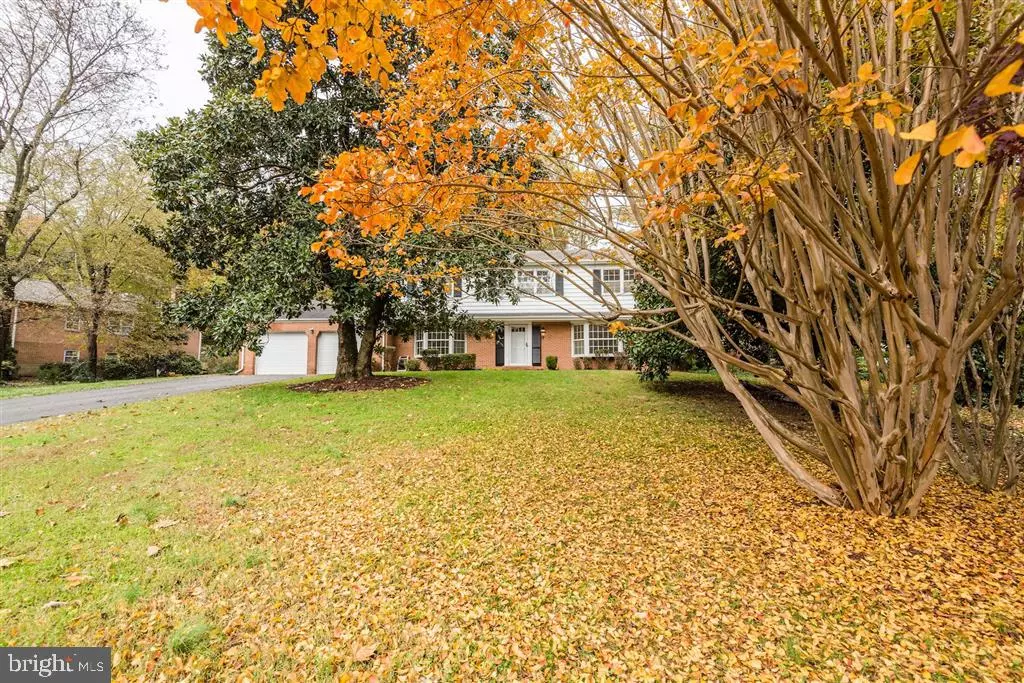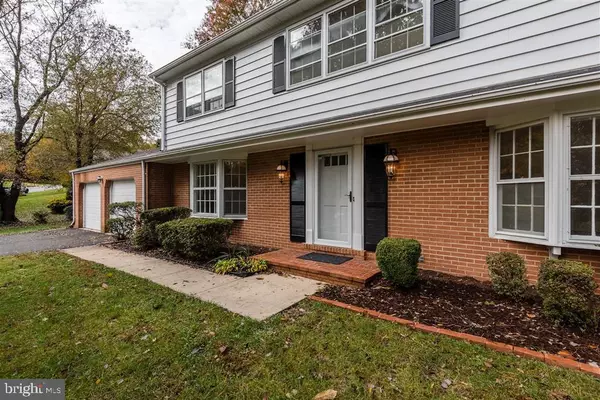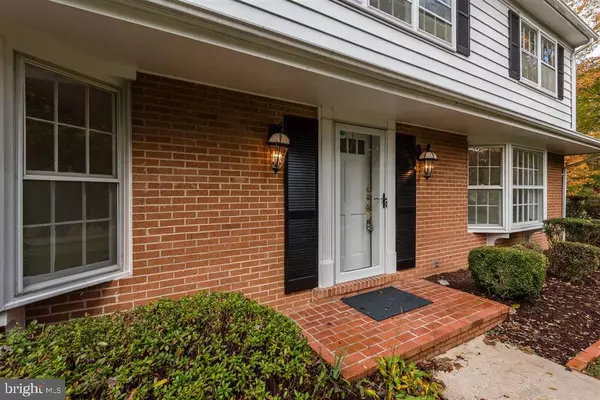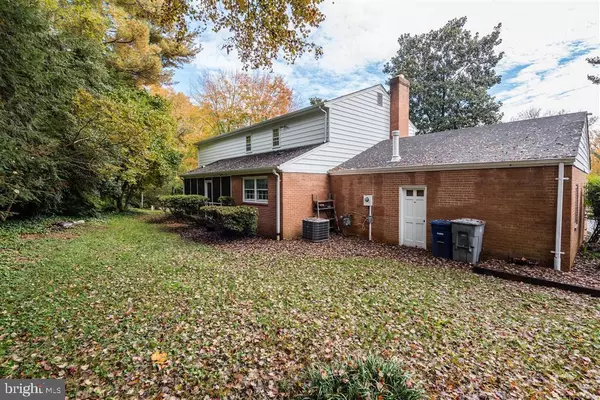$695,000
$725,000
4.1%For more information regarding the value of a property, please contact us for a free consultation.
1901 WINDMILL LN Alexandria, VA 22307
5 Beds
3 Baths
3,500 SqFt
Key Details
Sold Price $695,000
Property Type Single Family Home
Sub Type Detached
Listing Status Sold
Purchase Type For Sale
Square Footage 3,500 sqft
Price per Sqft $198
Subdivision Mason Hill
MLS Listing ID VAFX1077380
Sold Date 10/28/19
Style Colonial,Traditional
Bedrooms 5
Full Baths 3
HOA Y/N N
Abv Grd Liv Area 3,500
Originating Board BRIGHT
Year Built 1971
Annual Tax Amount $8,191
Tax Year 2019
Lot Size 0.427 Acres
Acres 0.43
Property Description
Gorgeous single family home situated on .42 acre corner lot, in the prestigious neighborhood of Mason Hill. All NEW central air, furnace, kitchen appliances, windows, hardwood floors, freshly painted, washer and dryer. Large and spacious 5 bedrooms, (2 of which are master bedrooms) 3 full bathrooms large 2 car garage. Features ceiling fans, entry hall, foyer, open floor plan, wood floors throughout, wood burning fireplace, brick and siding. 160 Sq ft. screened-in porch off the kitchen. Move in condition.Home is located in Alexandria, VA near the Mount Vernon Parkway and Fort Hunt Road, 15 minutes to Fort Belvoir, Washington, D.C., Arlington, Pentagon and five minutes to Old Town. Room dimensions:1st level of house:LIVING ROOM 20X12DINING ROOM 12.5X12KITCHEN 14X11FAMILY ROOM 12X16MASTER BEDROOM and full bath 1st level: 17X11SCREENED IN PORCH: 20x8 2nd level of houseMASTER BEDROOM 19X17 (full bathroom in the bedroom, 1 walk in closet and 1 very large linen closet)BEDROOM 2 - 13.5X10BEDROOM 3 -- 16X5X11BEDROOM 4 -- 12.5X12 Schools: Elementary School: HOLLIN MEADOWS; Middle School: SANDBURG; High School: WEST POTOMAC.
Location
State VA
County Fairfax
Zoning 120
Direction East
Rooms
Main Level Bedrooms 1
Interior
Interior Features Attic, Ceiling Fan(s), Combination Dining/Living, Entry Level Bedroom, Family Room Off Kitchen, Floor Plan - Traditional, Kitchen - Table Space, Primary Bath(s), Walk-in Closet(s), Wood Floors, Other
Hot Water 60+ Gallon Tank
Heating Baseboard - Electric
Cooling Central A/C, Energy Star Cooling System
Flooring Hardwood
Fireplaces Number 1
Fireplaces Type Brick, Mantel(s)
Equipment Built-In Microwave, Cooktop, Dishwasher, Disposal, Dryer, Icemaker, Microwave, Oven/Range - Electric, Refrigerator, Stainless Steel Appliances, Stove, Washer
Fireplace Y
Window Features Bay/Bow,Double Pane,Energy Efficient,ENERGY STAR Qualified,Insulated,Low-E,Screens,Vinyl Clad
Appliance Built-In Microwave, Cooktop, Dishwasher, Disposal, Dryer, Icemaker, Microwave, Oven/Range - Electric, Refrigerator, Stainless Steel Appliances, Stove, Washer
Heat Source Natural Gas
Laundry Dryer In Unit, Main Floor, Washer In Unit
Exterior
Exterior Feature Screened
Garage Additional Storage Area, Built In, Garage - Front Entry
Garage Spaces 2.0
Utilities Available Cable TV Available, DSL Available, Electric Available, Natural Gas Available, Phone Connected, Sewer Available, Under Ground, Water Available
Waterfront N
Water Access N
View Garden/Lawn, Street, Trees/Woods
Roof Type Shingle
Accessibility None
Porch Screened
Attached Garage 2
Total Parking Spaces 2
Garage Y
Building
Lot Description Corner, Front Yard, Rear Yard, SideYard(s)
Story 2
Foundation Crawl Space
Sewer Other
Water Public
Architectural Style Colonial, Traditional
Level or Stories 2
Additional Building Above Grade, Below Grade
Structure Type Dry Wall
New Construction N
Schools
Elementary Schools Hollin Meadows
Middle Schools Carl Sandburg
High Schools West Potomac
School District Fairfax County Public Schools
Others
Senior Community No
Tax ID 0934 11 0013
Ownership Fee Simple
SqFt Source Estimated
Acceptable Financing Cash, State GI Loan, Variable
Listing Terms Cash, State GI Loan, Variable
Financing Cash,State GI Loan,Variable
Special Listing Condition Standard
Read Less
Want to know what your home might be worth? Contact us for a FREE valuation!

Our team is ready to help you sell your home for the highest possible price ASAP

Bought with Jodie A Burns • McEnearney Associates, Inc.







