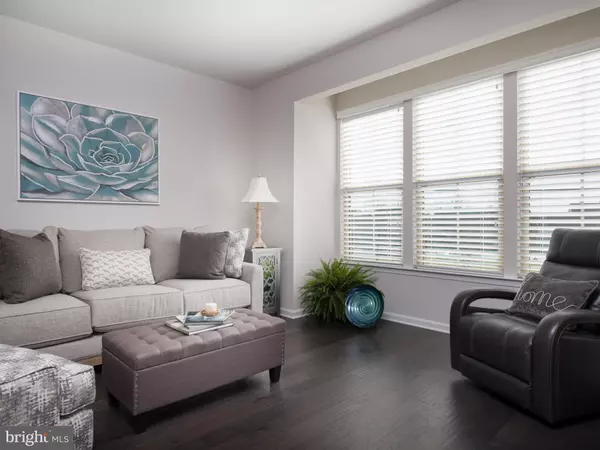$450,000
$450,000
For more information regarding the value of a property, please contact us for a free consultation.
43837 STUBBLE CORNER SQ Ashburn, VA 20147
3 Beds
4 Baths
1,764 SqFt
Key Details
Sold Price $450,000
Property Type Condo
Sub Type Condo/Co-op
Listing Status Sold
Purchase Type For Sale
Square Footage 1,764 sqft
Price per Sqft $255
Subdivision None Available
MLS Listing ID VALO394490
Sold Date 10/31/19
Style Colonial
Bedrooms 3
Full Baths 3
Half Baths 1
Condo Fees $118/mo
HOA Fees $113/mo
HOA Y/N Y
Abv Grd Liv Area 1,764
Originating Board BRIGHT
Year Built 2018
Annual Tax Amount $4,245
Tax Year 2019
Property Description
Looking for something extra special? Gorgeous? Today's colors? Virtually new (built in fall 2018)? Two car garage (tandem)? Generous sized rooms, high ceilings, tons of windows? Three bedroom suites each with walk-in closet and private bath? One with delightful roof terrace to enjoy the sunset? Open kitchen permitting the chef to whip up a meal while joining the conviviality of guests? This is it!! Includes all the wonderful extras on your "must have" list: 9 foot ceilings on entry , main and master bedroom levels; top of the line kitchen: granite countertops, stainless steel appliances, brushed nickel lighting fixtures, glass tile back splash, indirect lighting; chrome plumbing fixtures; main level hardwood; oversize deck; bump out family room; pleasing brick facade, ++++ Two zone gas heat and gas cooking. W&OD trail almost at your front door, shopping just across the street, major shopping, restaurants and recreational amenities all nearby. Future metro stations at Route 606 and Route 772.
Location
State VA
County Loudoun
Zoning RC - RURAL COMMERCIAL
Rooms
Other Rooms Living Room, Dining Room, Primary Bedroom, Bedroom 2, Bedroom 3, Kitchen, Foyer, Bathroom 2, Primary Bathroom
Basement Daylight, Full, Connecting Stairway, Garage Access, Outside Entrance, Rear Entrance, Walkout Level
Interior
Interior Features Attic, Carpet, Kitchen - Eat-In, Kitchen - Island, Primary Bath(s), Pantry, Recessed Lighting, Walk-in Closet(s), Window Treatments
Hot Water Electric
Heating Forced Air
Cooling Central A/C
Flooring Carpet, Laminated
Equipment Built-In Microwave, Dishwasher, Disposal, Dryer - Front Loading, Icemaker, Oven/Range - Gas, Refrigerator, Stainless Steel Appliances, Washer - Front Loading, Water Heater
Window Features Bay/Bow
Appliance Built-In Microwave, Dishwasher, Disposal, Dryer - Front Loading, Icemaker, Oven/Range - Gas, Refrigerator, Stainless Steel Appliances, Washer - Front Loading, Water Heater
Heat Source Natural Gas
Laundry Upper Floor, Washer In Unit
Exterior
Exterior Feature Deck(s), Terrace
Garage Additional Storage Area, Garage - Rear Entry, Garage Door Opener
Garage Spaces 2.0
Amenities Available None
Water Access N
Accessibility None
Porch Deck(s), Terrace
Attached Garage 2
Total Parking Spaces 2
Garage Y
Building
Story 3+
Sewer Public Sewer
Water Public
Architectural Style Colonial
Level or Stories 3+
Additional Building Above Grade, Below Grade
Structure Type 9'+ Ceilings
New Construction N
Schools
Elementary Schools Cedar Lane
Middle Schools Trailside
High Schools Stone Bridge
School District Loudoun County Public Schools
Others
HOA Fee Include Common Area Maintenance,Ext Bldg Maint,Management,Reserve Funds
Senior Community No
Tax ID 085368481002
Ownership Condominium
Security Features Electric Alarm
Special Listing Condition Standard
Read Less
Want to know what your home might be worth? Contact us for a FREE valuation!

Our team is ready to help you sell your home for the highest possible price ASAP

Bought with Amanda Alliger • Vylla Home







