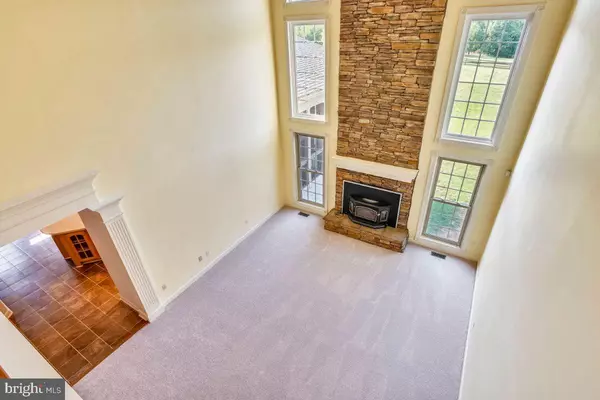$810,000
$825,000
1.8%For more information regarding the value of a property, please contact us for a free consultation.
40727 LENAH RUN CIR Aldie, VA 20105
4 Beds
5 Baths
5,387 SqFt
Key Details
Sold Price $810,000
Property Type Single Family Home
Sub Type Detached
Listing Status Sold
Purchase Type For Sale
Square Footage 5,387 sqft
Price per Sqft $150
Subdivision Lenah Run Hamlet
MLS Listing ID VALO392814
Sold Date 11/01/19
Style Traditional
Bedrooms 4
Full Baths 4
Half Baths 1
HOA Fees $138/mo
HOA Y/N Y
Abv Grd Liv Area 3,819
Originating Board BRIGHT
Year Built 2001
Annual Tax Amount $7,591
Tax Year 2019
Lot Size 0.780 Acres
Acres 0.78
Property Description
Move-in Ready! Telecomuter Heaven with Fibre Optic to Home-Verizon Gigabit. Stunning, light filled Home offers 3 Finished Levels with Walk-out Basement. This is one of the Largest Homesites in Lenah Run Hamlet, Fenced for small children and pets and backing onto Common Area with woods and walking trail. Four Bedrooms, 4 1/2 Baths with potential 5th Bedroom on Lower Level. Spacious Kitchen opens to Gathering Room and a Pavillion Style Screened Porch with teak flooring and steps to the Large Back Yard, Perfect for Entertaining! Two story Family Room with Fireplace and Coffered Ceiling. Master Suite with 3 sided gas fireplace and Sitting Room. Lenah Run Hamlet is a Highly Desirable Established Neighborhood with Competitive Swim Team, Playground, Picnic Area and Walking Trail. Very Convenient to Dulles International Airport, Shopping & Stone Ridge Hospital.
Location
State VA
County Loudoun
Zoning TR
Rooms
Other Rooms Living Room, Dining Room, Primary Bedroom, Sitting Room, Bedroom 2, Bedroom 3, Bedroom 4, Kitchen, Game Room, Family Room, Den, Foyer, Study, Exercise Room, Laundry, Utility Room, Media Room, Bathroom 2, Bathroom 3, Primary Bathroom, Screened Porch
Basement Full
Interior
Interior Features Additional Stairway, Air Filter System, Bar, Breakfast Area, Ceiling Fan(s), Chair Railings, Formal/Separate Dining Room, Kitchen - Country, Kitchen - Island, Kitchen - Table Space, Primary Bath(s), Pantry, Recessed Lighting, Soaking Tub, Stall Shower, Built-Ins, Carpet, Crown Moldings, Floor Plan - Open, Floor Plan - Traditional, Walk-in Closet(s)
Hot Water Propane
Heating Forced Air, Zoned
Cooling Heat Pump(s), Central A/C, Zoned
Flooring Hardwood, Carpet, Tile/Brick
Fireplaces Number 2
Equipment Built-In Microwave, Cooktop, Dishwasher, Disposal, Dryer - Front Loading, Oven - Double, Refrigerator, Washer - Front Loading, Water Heater
Fireplace Y
Window Features Casement,Double Hung,Double Pane,Screens
Appliance Built-In Microwave, Cooktop, Dishwasher, Disposal, Dryer - Front Loading, Oven - Double, Refrigerator, Washer - Front Loading, Water Heater
Heat Source Propane - Leased
Laundry Main Floor
Exterior
Garage Garage - Side Entry
Garage Spaces 3.0
Fence Board, Wire
Utilities Available Under Ground
Amenities Available Jog/Walk Path, Picnic Area, Pool - Outdoor, Tot Lots/Playground
Water Access N
View Garden/Lawn, Trees/Woods
Roof Type Shingle
Street Surface Paved
Accessibility Grab Bars Mod
Attached Garage 3
Total Parking Spaces 3
Garage Y
Building
Lot Description Backs - Open Common Area, Backs to Trees, Cleared, Level
Story 3+
Foundation Concrete Perimeter
Sewer Public Sewer
Water Public
Architectural Style Traditional
Level or Stories 3+
Additional Building Above Grade, Below Grade
Structure Type 2 Story Ceilings,9'+ Ceilings,Dry Wall
New Construction N
Schools
Elementary Schools Buffalo Trail
Middle Schools Mercer
High Schools John Champe
School District Loudoun County Public Schools
Others
HOA Fee Include Common Area Maintenance,Pool(s),Trash
Senior Community No
Tax ID 286478015000
Ownership Fee Simple
SqFt Source Assessor
Security Features Security System
Special Listing Condition Standard
Read Less
Want to know what your home might be worth? Contact us for a FREE valuation!

Our team is ready to help you sell your home for the highest possible price ASAP

Bought with Bryan L Henry • Pearson Smith Realty, LLC







