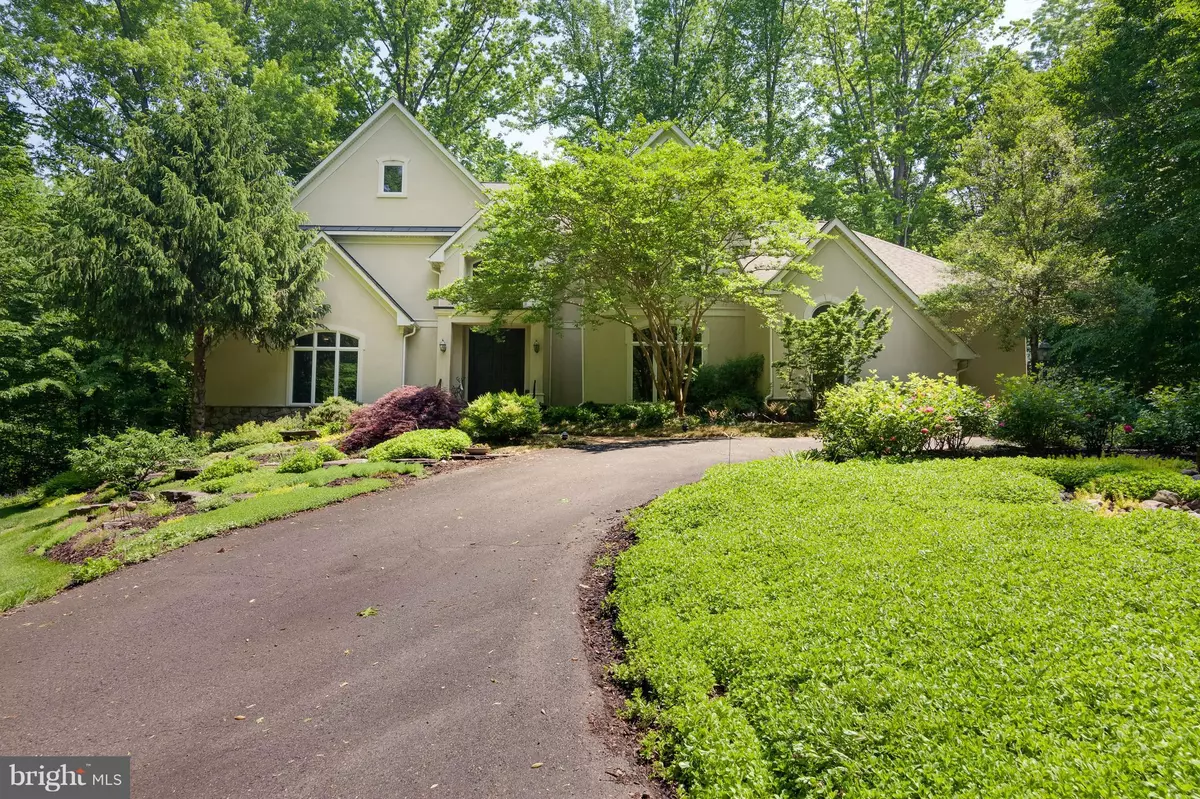$1,015,000
$1,100,000
7.7%For more information regarding the value of a property, please contact us for a free consultation.
7111 TWELVE OAKS DR Fairfax Station, VA 22039
5 Beds
5 Baths
6,536 SqFt
Key Details
Sold Price $1,015,000
Property Type Single Family Home
Sub Type Detached
Listing Status Sold
Purchase Type For Sale
Square Footage 6,536 sqft
Price per Sqft $155
Subdivision Twelve Oaks
MLS Listing ID VAFX745636
Sold Date 11/06/19
Style Traditional
Bedrooms 5
Full Baths 4
Half Baths 1
HOA Fees $104/ann
HOA Y/N Y
Abv Grd Liv Area 4,536
Originating Board BRIGHT
Year Built 2000
Annual Tax Amount $12,928
Tax Year 2019
Lot Size 4.957 Acres
Acres 4.96
Property Description
SELLER IS READY TO NEGOTIATE! Don't overlook this AWARD WINNING 5 bedroom 4.5 bath home located approximately one mile from the Fairfax County Parkway. It is not just a big house on a big lot. 7111 Twelve Oaks Drive offers approximately 5 acres of wooded privacy home to owls, hawks, foxes and of course, deer. Fear not! The perennial gardens are protected with a removable deer fence that actually keeps the deer out! Combine this natural setting complete with meandering stream and gardens of plush perennials with a sophisticated and cozy floor plan and you have a stunning residence inside and out! The home itself is great for entertaining year round. The custom built 4 season porch with a gas fireplace, allows for holiday feasts even in the cool seasons. 8 sets of French doors invite the outdoors in what a backdrop!!This spacious porch overlooks an in-ground heated pebble-tech lined pool. The formal dining room seats 12 easily. There is surround sound and recessed lighting and for the art lover, many adjustable art spotlighting through the home. Gas fireplaces create a relaxed atmosphere for great entertaining. Another cozy spot is the den of home office with yet another gas fireplace overlooking the perennial gardens and stream. One more escape is to the media room in the lower level what is better than a movie night at home...popcorn awaits!! The very spacious lower level houses a large guest suite, pool table play room, family room and of course the home theater. The lower level has brand new plush, stain resistant carpet with a lifetime warranty. When visiting you will note the Solid wood entry doors, Brazilian Cherry flooring, custom moulding, true Gourmet kitchen (featured in Home and Design magazine), limestone fireplace mantels, custom built-ins and the list goes on.We welcome your visit as there is so much more to see! SOME OF THE PHOTOS ARE VIRTUALLY STAGED!
Location
State VA
County Fairfax
Zoning 30
Rooms
Other Rooms Living Room, Dining Room, Bedroom 2, Bedroom 3, Bedroom 4, Bedroom 5, Kitchen, Family Room, Great Room, Office, Media Room, Bathroom 1, Screened Porch
Basement Full, Daylight, Partial, Fully Finished, Improved, Outside Entrance, Rear Entrance, Walkout Level, Workshop
Interior
Interior Features Bar, Breakfast Area, Built-Ins, Carpet, Chair Railings, Crown Moldings, Formal/Separate Dining Room, Kitchen - Eat-In, Kitchen - Gourmet, Kitchen - Island, Kitchen - Table Space, Primary Bath(s), Pantry, Recessed Lighting, Sprinkler System, Walk-in Closet(s), Water Treat System, Wet/Dry Bar, Window Treatments, Wood Floors
Hot Water Bottled Gas
Heating Heat Pump(s)
Cooling Central A/C
Fireplaces Number 4
Fireplaces Type Gas/Propane
Equipment Built-In Microwave, Cooktop, Dishwasher, Disposal, Dryer, Dryer - Front Loading, Exhaust Fan, Icemaker, Microwave, Oven - Double, Oven - Wall, Oven/Range - Electric, Refrigerator, Stainless Steel Appliances, Washer, Washer - Front Loading, Washer/Dryer Stacked, Water Conditioner - Owned, Water Heater - High-Efficiency
Fireplace Y
Window Features Double Pane,Screens,Insulated
Appliance Built-In Microwave, Cooktop, Dishwasher, Disposal, Dryer, Dryer - Front Loading, Exhaust Fan, Icemaker, Microwave, Oven - Double, Oven - Wall, Oven/Range - Electric, Refrigerator, Stainless Steel Appliances, Washer, Washer - Front Loading, Washer/Dryer Stacked, Water Conditioner - Owned, Water Heater - High-Efficiency
Heat Source Electric
Laundry Main Floor
Exterior
Exterior Feature Porch(es), Screened
Parking Features Garage - Side Entry, Garage Door Opener
Garage Spaces 3.0
Pool Heated, In Ground
Water Access Y
View Creek/Stream
Accessibility None
Porch Porch(es), Screened
Attached Garage 3
Total Parking Spaces 3
Garage Y
Building
Lot Description Backs to Trees
Story 3+
Sewer Septic = # of BR
Water Well
Architectural Style Traditional
Level or Stories 3+
Additional Building Above Grade, Below Grade
New Construction N
Schools
Elementary Schools Fairview
Middle Schools Robinson Secondary School
High Schools Robinson Secondary School
School District Fairfax County Public Schools
Others
Senior Community No
Tax ID 0862 10 0001
Ownership Fee Simple
SqFt Source Assessor
Security Features Carbon Monoxide Detector(s),Fire Detection System
Special Listing Condition Standard
Read Less
Want to know what your home might be worth? Contact us for a FREE valuation!

Our team is ready to help you sell your home for the highest possible price ASAP

Bought with Thomas J Royce • FRANKLY REAL ESTATE INC






