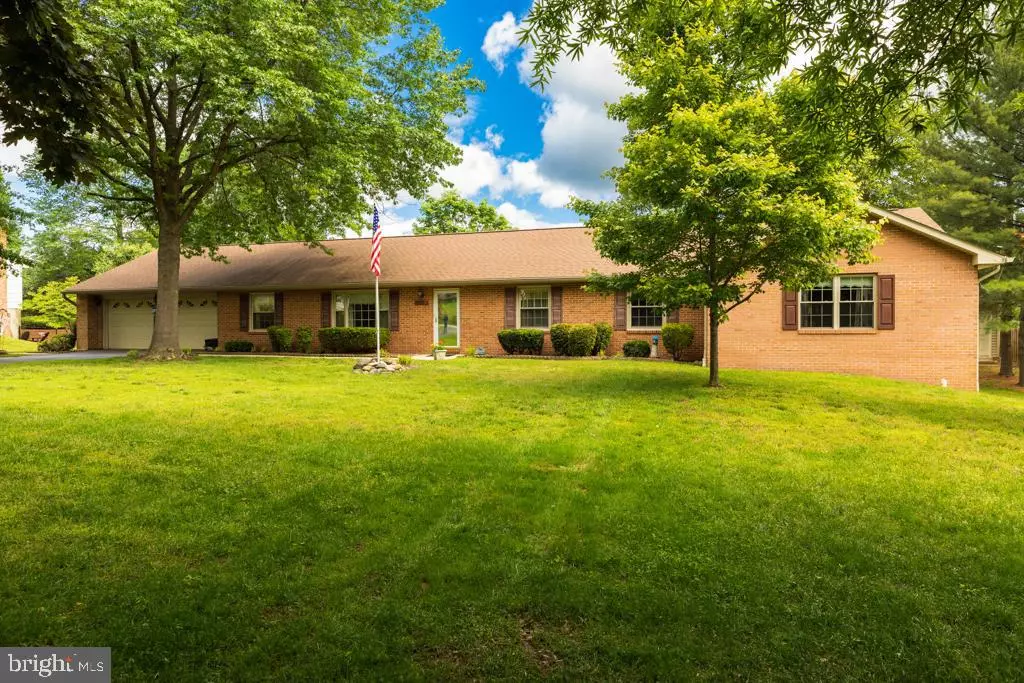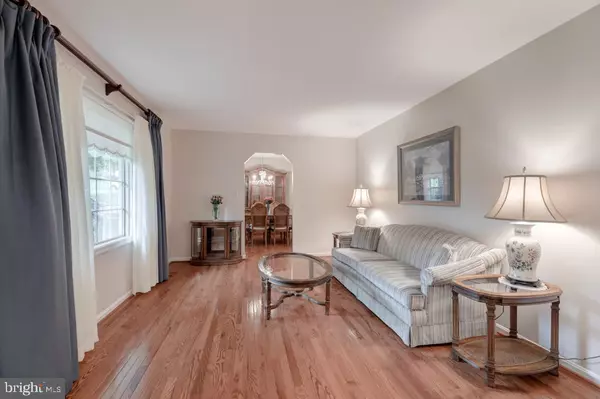$645,000
$659,950
2.3%For more information regarding the value of a property, please contact us for a free consultation.
6312 MILLER DR Alexandria, VA 22315
4 Beds
5 Baths
3,082 SqFt
Key Details
Sold Price $645,000
Property Type Single Family Home
Sub Type Detached
Listing Status Sold
Purchase Type For Sale
Square Footage 3,082 sqft
Price per Sqft $209
Subdivision Glynalta Park
MLS Listing ID VAFX1062306
Sold Date 11/13/19
Style Ranch/Rambler
Bedrooms 4
Full Baths 3
Half Baths 2
HOA Y/N N
Abv Grd Liv Area 2,576
Originating Board BRIGHT
Year Built 1980
Annual Tax Amount $6,161
Tax Year 2019
Lot Size 0.502 Acres
Acres 0.5
Property Description
Welcome to 6312 Miller Drive, a unique and outstanding 2-level rambler on a half-acre lot in desirable Glynalta Park. This remarkable single family home features 2 spacious master bedroom suites on the main level, each with its own updated private bath. Beautiful hardwood floors flow through the main living area. You'll love the exceptional 4-season sun-room with lots of oversized windows and a dramatic cathedral ceiling. The expansive lower level offers a great rec room with additional storage and access to the flat backyard. With a prime location just minutes from Metro & Wegman's, two town centers, Fort Belvoir and all commuter routes this property has it all!
Location
State VA
County Fairfax
Zoning 110
Rooms
Other Rooms Living Room, Dining Room, Primary Bedroom, Bedroom 3, Bedroom 4, Kitchen, Family Room, Basement, Sun/Florida Room, Primary Bathroom
Basement Walkout Stairs
Main Level Bedrooms 4
Interior
Interior Features Built-Ins, Ceiling Fan(s), Chair Railings, Entry Level Bedroom, Family Room Off Kitchen, Formal/Separate Dining Room, Kitchen - Eat-In, Primary Bath(s), Recessed Lighting, Skylight(s), Walk-in Closet(s)
Heating Heat Pump(s)
Cooling Heat Pump(s), Ceiling Fan(s)
Flooring Hardwood, Tile/Brick
Fireplaces Number 1
Equipment Dryer, Washer, Dishwasher, Disposal, Refrigerator, Icemaker, Stove
Fireplace Y
Appliance Dryer, Washer, Dishwasher, Disposal, Refrigerator, Icemaker, Stove
Heat Source Electric
Exterior
Garage Garage - Front Entry
Garage Spaces 2.0
Waterfront N
Water Access N
Accessibility 32\"+ wide Doors
Attached Garage 2
Total Parking Spaces 2
Garage Y
Building
Story 2
Sewer Public Sewer
Water Public
Architectural Style Ranch/Rambler
Level or Stories 2
Additional Building Above Grade, Below Grade
Structure Type Cathedral Ceilings
New Construction N
Schools
Elementary Schools Lane
Middle Schools Hayfield Secondary School
High Schools Hayfield
School District Fairfax County Public Schools
Others
Senior Community No
Tax ID 0913 06030006
Ownership Fee Simple
SqFt Source Assessor
Special Listing Condition Standard
Read Less
Want to know what your home might be worth? Contact us for a FREE valuation!

Our team is ready to help you sell your home for the highest possible price ASAP

Bought with Ermeess R Faris • Faris Homes







