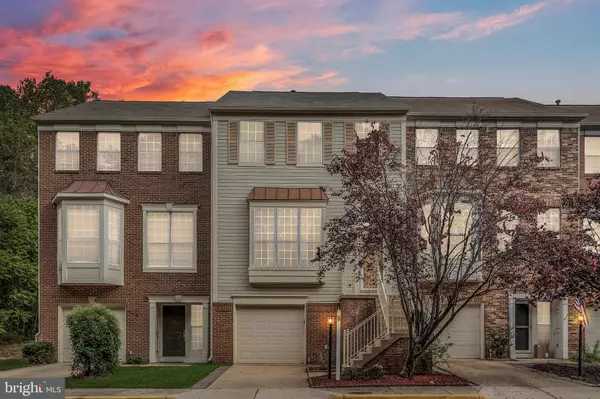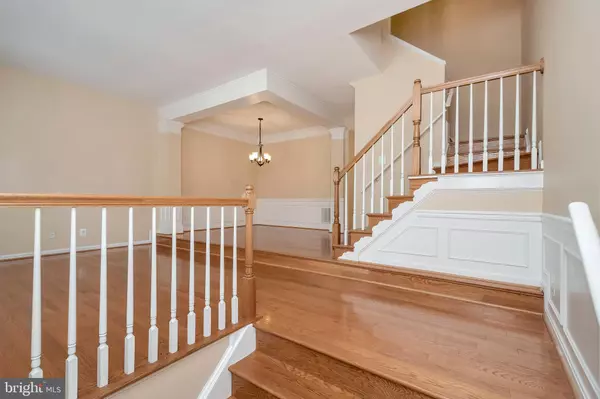$510,000
$515,000
1.0%For more information regarding the value of a property, please contact us for a free consultation.
7703 WILEY CREEK WAY Alexandria, VA 22315
2 Beds
4 Baths
1,608 SqFt
Key Details
Sold Price $510,000
Property Type Townhouse
Sub Type Interior Row/Townhouse
Listing Status Sold
Purchase Type For Sale
Square Footage 1,608 sqft
Price per Sqft $317
Subdivision Island Creek
MLS Listing ID VAFX1090414
Sold Date 11/22/19
Style Colonial
Bedrooms 2
Full Baths 3
Half Baths 1
HOA Fees $97/qua
HOA Y/N Y
Abv Grd Liv Area 1,608
Originating Board BRIGHT
Year Built 1994
Annual Tax Amount $5,602
Tax Year 2019
Lot Size 1,760 Sqft
Acres 0.04
Property Description
An amazing opportunity to own this home in a fabulous community. Welcome to 7703 Wiley Creek Way in Alexandria, VA. This Addison model townhome offers plenty of interior living space and a peaceful backyard for ultimate privacy. This house is filled with natural light, Hardwood floors, high ceilings, beautiful moldings, Wainscoting and fresh paint makes this house very special. The updated kitchen with newer granite countertops, large cabinets, and angled island counter provides an additional working surface. The newer appliances include a gas range. The Kitchen spills into a sun-drenched breakfast area ideal for daily dining in front of big windows with wooded views, the back door leads to a spacious sundeck. The cozy family room has a gas fireplace perfect for everyday gatherings. The upstairs level is featuring cathedral ceilings and hardwood floors throughout the 2 large bedrooms with 2 full baths and walk-in closets in both rooms. The master bath is featuring a large vanity with dual sinks, soaking tub, and a glass shower. The walkout lower level recreation room has a wood burning fireplace and wall-to-wall carpet. It is perfect for fun or relaxation, it has access to paver patio and fully fenced in yard and wooded common area beyond. Big laundry room and 1 car garage with utility room completes this wonderful home. Lots of recent updates include Roof, HVAC, Water Heater, and much more! Desirable Island Creek Community with great amenities. It's just minutes to I-95, the Fairfax County Parkway, Telegraph Road, the Metro, and Route 1. Plenty of shopping, dining, and entertainment choices are available in nearby Springfield Town Center, Hilltop Plaza and its minutes away from Kingstowne. It's the perfect home in a fantastic location.
Location
State VA
County Fairfax
Zoning 304
Rooms
Other Rooms Living Room, Dining Room, Primary Bedroom, Kitchen, Family Room, Bedroom 1, Laundry, Recreation Room, Bathroom 1, Bathroom 3, Primary Bathroom
Basement Daylight, Full, Fully Finished, Garage Access, Improved, Rear Entrance, Walkout Level, Windows
Interior
Interior Features Ceiling Fan(s), Chair Railings, Crown Moldings, Dining Area, Family Room Off Kitchen, Floor Plan - Open, Kitchen - Eat-In, Kitchen - Gourmet, Kitchen - Island, Kitchen - Table Space, Primary Bath(s), Soaking Tub
Cooling Central A/C
Flooring Hardwood
Fireplaces Number 2
Fireplaces Type Gas/Propane, Wood
Equipment Built-In Microwave, Dishwasher, Disposal, Dryer, Extra Refrigerator/Freezer, Refrigerator, Stove, Washer, Water Heater
Fireplace Y
Appliance Built-In Microwave, Dishwasher, Disposal, Dryer, Extra Refrigerator/Freezer, Refrigerator, Stove, Washer, Water Heater
Heat Source Natural Gas
Laundry Basement, Lower Floor
Exterior
Garage Additional Storage Area, Covered Parking, Garage - Front Entry, Garage Door Opener, Inside Access
Garage Spaces 1.0
Waterfront N
Water Access N
Accessibility None
Attached Garage 1
Total Parking Spaces 1
Garage Y
Building
Story 3+
Sewer Public Sewer
Water Public
Architectural Style Colonial
Level or Stories 3+
Additional Building Above Grade, Below Grade
New Construction N
Schools
Elementary Schools Island Creek
Middle Schools Hayfield Secondary School
High Schools Hayfield
School District Fairfax County Public Schools
Others
Senior Community No
Tax ID 0904 11010111
Ownership Fee Simple
SqFt Source Estimated
Horse Property N
Special Listing Condition Standard
Read Less
Want to know what your home might be worth? Contact us for a FREE valuation!

Our team is ready to help you sell your home for the highest possible price ASAP

Bought with Sandra A Schender • Keller Williams Fairfax Gateway







