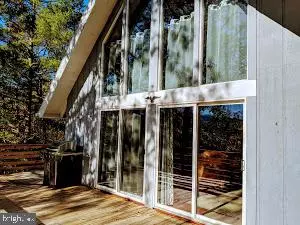$163,000
$169,900
4.1%For more information regarding the value of a property, please contact us for a free consultation.
195 STRATON WAY Basye, VA 22810
3 Beds
2 Baths
1,997 SqFt
Key Details
Sold Price $163,000
Property Type Condo
Sub Type Condo/Co-op
Listing Status Sold
Purchase Type For Sale
Square Footage 1,997 sqft
Price per Sqft $81
Subdivision Bryce Mountain
MLS Listing ID VASH117508
Sold Date 11/22/19
Style Chalet
Bedrooms 3
Full Baths 2
Condo Fees $701/ann
HOA Fees $58/ann
HOA Y/N Y
Abv Grd Liv Area 1,147
Originating Board BRIGHT
Year Built 1980
Annual Tax Amount $1,257
Tax Year 2019
Lot Size 0.608 Acres
Acres 0.61
Property Description
Enjoy the Mountain Views from Your Great Room and Deck! The main level has an open floor plan with kitchen and dining area plus bedroom, bath and hobby room. The loft bedroom is spacious with ample storage. The lower level is updated with a family room that opens to a small patio, bedroom, spa bathroom and laundry. This home will make a great getaway or a full time home. Close to the Lodge and ski slopes. In addition to skiing, Bryce offers golf, tennis, swimming, mountain biking, zip lining and more. Easy driveway with parking and no long stairs to climb! Priced to Sell!!
Location
State VA
County Shenandoah
Zoning R-1
Direction North
Rooms
Other Rooms Bedroom 2, Bedroom 3, Kitchen, Family Room, Bedroom 1, Great Room, Laundry, Loft, Bathroom 1, Bathroom 2, Hobby Room
Basement Full, Daylight, Partial, Fully Finished, Interior Access, Outside Entrance, Connecting Stairway, Heated, Improved, Walkout Level, Windows
Main Level Bedrooms 1
Interior
Interior Features Built-Ins, Ceiling Fan(s), Chair Railings, Dining Area, Floor Plan - Open, Kitchen - Country, Soaking Tub, Window Treatments, Wood Floors
Hot Water Electric
Heating Heat Pump(s)
Cooling Central A/C, Ceiling Fan(s)
Flooring Carpet, Vinyl, Ceramic Tile, Hardwood, Laminated
Fireplaces Number 2
Fireplaces Type Gas/Propane, Wood
Equipment Dryer, Washer, Oven/Range - Electric, Refrigerator, Freezer
Fireplace Y
Window Features Double Pane,Sliding
Appliance Dryer, Washer, Oven/Range - Electric, Refrigerator, Freezer
Heat Source Electric
Laundry Lower Floor
Exterior
Utilities Available DSL Available, Cable TV Available, Phone Available
Amenities Available Common Grounds, Library, Pool Mem Avail, Security
Water Access N
View Mountain
Roof Type Shingle
Street Surface Paved
Accessibility None
Road Frontage Private
Garage N
Building
Lot Description Sloping, Trees/Wooded, Private, Road Frontage
Story 3+
Foundation Block, Concrete Perimeter
Sewer Public Sewer
Water Public
Architectural Style Chalet
Level or Stories 3+
Additional Building Above Grade, Below Grade
Structure Type Dry Wall,Paneled Walls,Vaulted Ceilings,Wood Ceilings,Wood Walls
New Construction N
Schools
Elementary Schools Ashby-Lee
Middle Schools North Fork
High Schools Stonewall Jackson
School District Shenandoah County Public Schools
Others
Pets Allowed Y
HOA Fee Include Common Area Maintenance,Road Maintenance,Trash
Senior Community No
Tax ID 065A401B001 002
Ownership Fee Simple
SqFt Source Estimated
Horse Property N
Special Listing Condition Standard
Pets Description No Pet Restrictions
Read Less
Want to know what your home might be worth? Contact us for a FREE valuation!

Our team is ready to help you sell your home for the highest possible price ASAP

Bought with Brooke J Hulver • Coldwell Banker Four Seasons Realty







