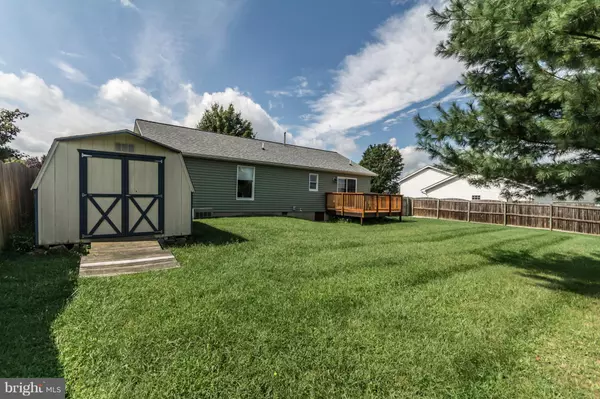$212,500
$209,000
1.7%For more information regarding the value of a property, please contact us for a free consultation.
117 COVINGTON LN Winchester, VA 22601
3 Beds
2 Baths
1,244 SqFt
Key Details
Sold Price $212,500
Property Type Single Family Home
Sub Type Detached
Listing Status Sold
Purchase Type For Sale
Square Footage 1,244 sqft
Price per Sqft $170
Subdivision Huntington Meadows
MLS Listing ID 1000201717
Sold Date 09/29/17
Style Ranch/Rambler
Bedrooms 3
Full Baths 2
HOA Fees $24/ann
HOA Y/N Y
Abv Grd Liv Area 1,244
Originating Board MRIS
Year Built 1993
Annual Tax Amount $807
Tax Year 2016
Lot Size 10,454 Sqft
Acres 0.24
Property Description
This 3 bd/ 2 bath Rancher is a must see! Hardwood Floors in the Living Room, Hallway and each of the Bedrooms. Master Bedroom has attached Full Bath with Ceramic Tile. Kitchen has a Gas Range and Slate Tile. The large Fully Fenced Backyard has an attached Deck and a Shed. Stamped Concrete Walkway to welcome your guest makes this the perfect home. Conveniently located close to Commuter Routes.
Location
State VA
County Frederick
Zoning RP
Rooms
Other Rooms Primary Bedroom, Bedroom 2, Bedroom 3, Kitchen, Family Room
Main Level Bedrooms 3
Interior
Interior Features Attic, Kitchen - Eat-In, Primary Bath(s), Chair Railings, Wood Floors
Hot Water Natural Gas
Heating Forced Air
Cooling Central A/C
Equipment Washer/Dryer Hookups Only, Dishwasher, Disposal, Oven/Range - Gas, Water Heater
Fireplace N
Appliance Washer/Dryer Hookups Only, Dishwasher, Disposal, Oven/Range - Gas, Water Heater
Heat Source Natural Gas
Exterior
Exterior Feature Deck(s), Porch(es)
Fence Fully
Waterfront N
Water Access N
Roof Type Shingle
Accessibility None
Porch Deck(s), Porch(es)
Garage N
Private Pool N
Building
Lot Description Landscaping, Cul-de-sac
Story 1
Sewer Public Sewer
Water Public
Architectural Style Ranch/Rambler
Level or Stories 1
Additional Building Above Grade, Shed
New Construction N
Schools
Elementary Schools Redbud Run
High Schools Millbrook
School District Frederick County Public Schools
Others
Senior Community No
Tax ID 34528
Ownership Fee Simple
Special Listing Condition Standard
Read Less
Want to know what your home might be worth? Contact us for a FREE valuation!

Our team is ready to help you sell your home for the highest possible price ASAP

Bought with Stacy Talbott • Oakcrest Commercial LLC.







