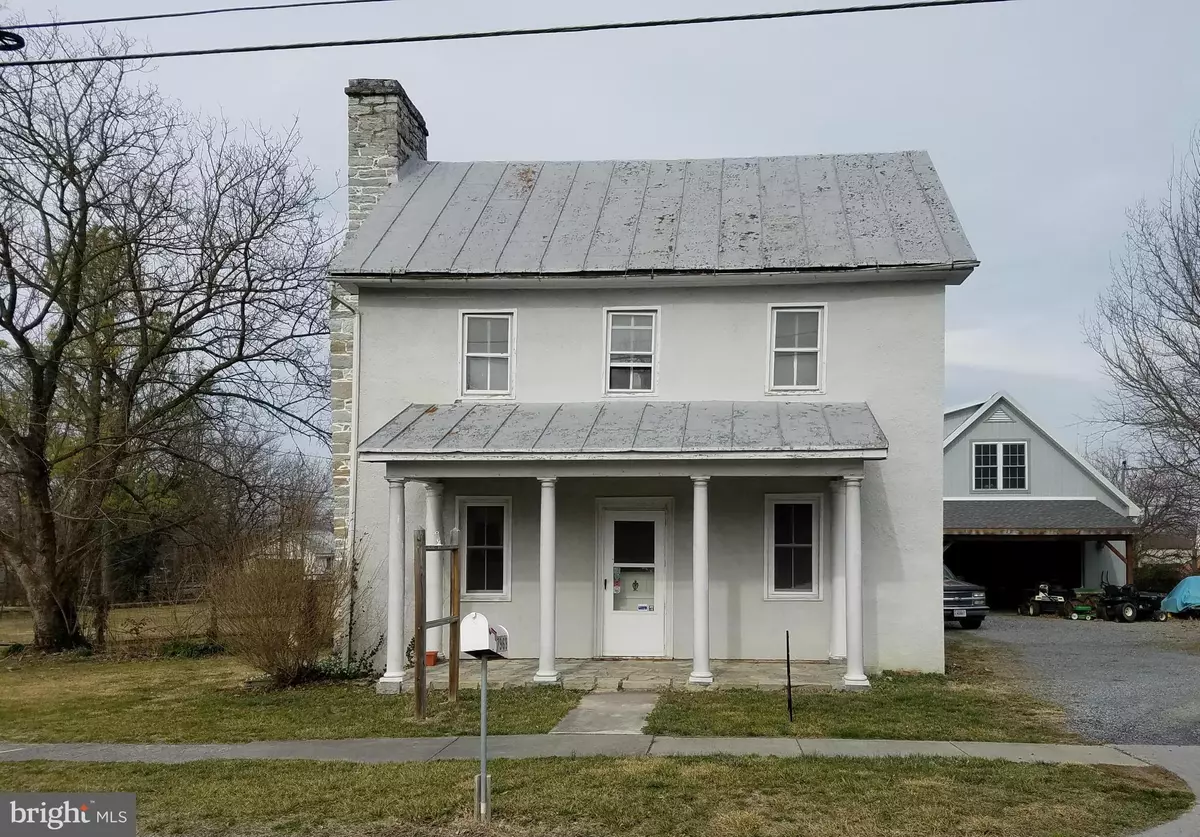$150,000
$175,000
14.3%For more information regarding the value of a property, please contact us for a free consultation.
7969 MAIN ST Middletown, VA 22645
3 Beds
2 Baths
1,633 SqFt
Key Details
Sold Price $150,000
Property Type Single Family Home
Sub Type Detached
Listing Status Sold
Purchase Type For Sale
Square Footage 1,633 sqft
Price per Sqft $91
Subdivision Middletown
MLS Listing ID 1001330787
Sold Date 07/12/17
Style Farmhouse/National Folk
Bedrooms 3
Full Baths 1
Half Baths 1
HOA Y/N N
Abv Grd Liv Area 1,633
Originating Board MRIS
Year Built 1793
Annual Tax Amount $1,004
Tax Year 2016
Property Description
200+ year old 2 story stucco/log home w/original 1700s log cabin attached. 2 stone fireplaces, full walk up attic, 3/4 acres partially fenced. 1st floor features floor to ceiling exposed logs, new accessible BA w/new plumbing & water heater. New footers & insulation. 2 story garage w/ 1/2 bath & 220 amp. Zoned R1/B1-currently used as small engine repair business. Sold as is-Cash or Rehab loan only
Location
State VA
County Frederick
Zoning B-1
Rooms
Other Rooms Living Room, Bedroom 2, Bedroom 3, Kitchen, Bedroom 1, Mud Room, Other, Attic
Interior
Interior Features Kitchen - Country, Other, Wood Floors, Floor Plan - Traditional
Hot Water Electric
Heating Forced Air
Cooling None
Fireplaces Number 2
Fireplace Y
Heat Source Natural Gas
Exterior
Garage Garage Door Opener, Additional Storage Area, Garage - Front Entry
Garage Spaces 2.0
Water Access N
Roof Type Metal
Accessibility Roll-in Shower
Total Parking Spaces 2
Garage Y
Private Pool N
Building
Story 2
Sewer Public Sewer
Water Public
Architectural Style Farmhouse/National Folk
Level or Stories 2
Additional Building Above Grade
Structure Type Log Walls,Plaster Walls
New Construction N
Schools
School District Frederick County Public Schools
Others
Senior Community No
Tax ID 26664
Ownership Fee Simple
Special Listing Condition Standard
Read Less
Want to know what your home might be worth? Contact us for a FREE valuation!

Our team is ready to help you sell your home for the highest possible price ASAP

Bought with Non Member • Metropolitan Regional Information Systems, Inc.







