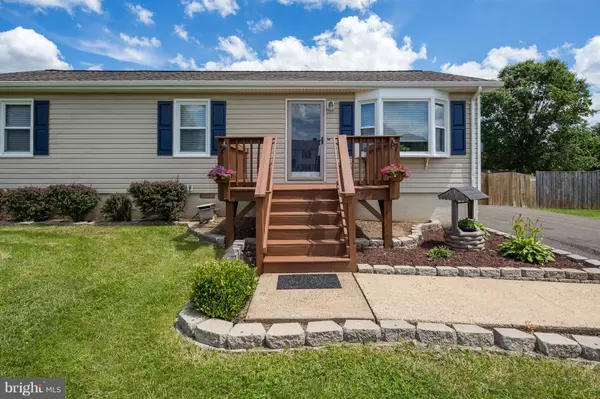$263,000
$254,900
3.2%For more information regarding the value of a property, please contact us for a free consultation.
6822 CRESCENT RIDGE CT Bealeton, VA 22712
4 Beds
2 Baths
0.54 Acres Lot
Key Details
Sold Price $263,000
Property Type Single Family Home
Sub Type Detached
Listing Status Sold
Purchase Type For Sale
Subdivision Meadowbrooke
MLS Listing ID 1001641115
Sold Date 07/25/17
Style Ranch/Rambler
Bedrooms 4
Full Baths 2
HOA Fees $20/qua
HOA Y/N Y
Originating Board MRIS
Year Built 1988
Annual Tax Amount $2,233
Tax Year 2016
Lot Size 0.535 Acres
Acres 0.54
Property Description
This 1600+ Sq Ft home has a lot to offer. Above ground pool as-is. 4 Bedrooms 2 Bath lovely rambler style Home on .54 acre lot. Privacy Fenced back yard. Stop Renting! Plenty of Room to call your own. This home has a Master Bedroom, Family Room, Gleaming Wood Floors, Laundry/mudroom, Living Room Dining Combo with room for your favorite hutch! A nice bright home with Cathedral Ceilings.
Location
State VA
County Fauquier
Zoning R2
Rooms
Main Level Bedrooms 4
Interior
Interior Features Kitchen - Galley, Combination Dining/Living, Primary Bath(s), Window Treatments, Wainscotting, WhirlPool/HotTub, Wood Floors
Hot Water Electric
Heating Heat Pump(s)
Cooling Heat Pump(s)
Equipment Dishwasher, Disposal, Dryer - Front Loading, Oven/Range - Electric, Refrigerator, Stove, Washer - Front Loading
Fireplace N
Appliance Dishwasher, Disposal, Dryer - Front Loading, Oven/Range - Electric, Refrigerator, Stove, Washer - Front Loading
Heat Source Bottled Gas/Propane, Electric
Exterior
Water Access N
Roof Type Shingle
Accessibility None
Garage N
Private Pool Y
Building
Story 1
Sewer Public Sewer
Water Public
Architectural Style Ranch/Rambler
Level or Stories 1
Structure Type Cathedral Ceilings
New Construction N
Schools
School District Fauquier County Public Schools
Others
Senior Community No
Tax ID 6889-77-9008
Ownership Fee Simple
Special Listing Condition Standard
Read Less
Want to know what your home might be worth? Contact us for a FREE valuation!

Our team is ready to help you sell your home for the highest possible price ASAP

Bought with Karla M Cornwell • Rally Point Real Estate







